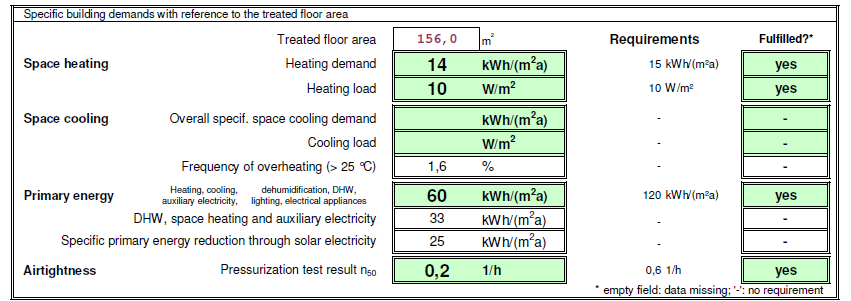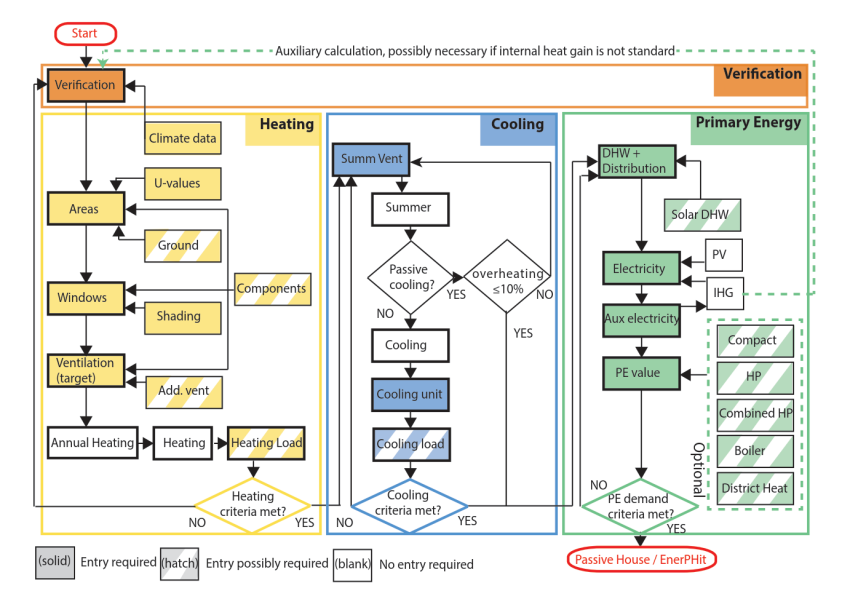Table of Contents
PHPP – Passive House Planning Package
PHPP – More than just an energy balance
The Passive House Planning Package (PHPP) (order here) contains everything necessary for designing a properly functioning Passive House. The PHPP prepares an energy balance and calculates the annual energy demand of the building based on the user input relating to the building's characteristics.
The main results provided by this software programme include:
* The annual heating demand [kWh/(m²a)] and maximum heating load [W/m²]
* Summer thermal comfort with active cooling: cooling demand [kWh/(m²a)] ![]() and maximum cooling load [W/m²]
and maximum cooling load [W/m²]
* Summer thermal comfort with passive cooling: frequency of overheating events [%] (see passive cooling tool )
* Annual primary energy demand for the whole building [kWh/(m²a)]
The actual PHPP programme is based on Excel (or an equivalent spreadsheet software programme) with different worksheets containing the respective inputs and calculations for various areas. Among other things, the PHPP deals with the following aspects:
* Dimensioning of individual components (building component assemblies including U-value calculation, quality of windows, shading, ventilation etc.) and their influence on the energy balance of the building in winter as well as in summer
* Dimensioning of the heating load and cooling load
* Calculating domestic hot water (DHW) demand and design of DHW systems.
- Dimensioning of the mechanical systems for the entire building: heating, cooling, hot water provision
* Verification of the energy efficiency of the building concept in its entirety
The calculations are instantaneous, i.e. after changing an entry the user can immediately see the effect on the energy balance of the building. This makes it possible to compare components of different qualities without great effort and thus optimise the specific construction project - whether a new construction or a refurbishment - in a step-by-step manner with reference to energy efficiency. systematic variant management is also integrated. Typical monthly climatic conditions for the building location are selected as the underlying boundary conditions (particularly temperature and solar radiation). Based on this, the PHPP calculates a monthly heating or cooling demand for the entered building. The PHPP can thus be used for different climatic regions around the world.
All calculations in the PHPP are based strictly on the laws of physics. Wherever possible, specific algorithms resort to current international standards. Generalisations are necessary in some places (e.g. global established routines for shading), and sometimes deviations may also be necessary (due to the extremely low energy demand of Passive Houses, e.g. for the asymptotic formula for the utilisation factor), while for some areas there are no internationally relevant standards (e.g. with reference to dimensioning of ventilation systems). This approach has resulted in an internationally reliable calculation tool with which the efficiency of a construction project can be evaluated more accurately than with conventional calculation methods. (Read more about this in the section PHPP - validated and proven in practice)
The PHPP forms the basis for quality assurance and certification of a building as a Passive House or an EnerPHit retrofit.The results of the PHPP calculation are collated in a well-structured verification sheet. In addition to the basic components of the PHPP already mentioned, various useful additions have also been made for the user's benefit. For example, the simplified calculation method based on the German energy saving ordinance EnEV has been integrated into the PHPP. Preparing an energy performance certificate for a project is facilitated by an additional tool.
| |
|
| A section of the PHPP “Verification”-sheet with the results for a sample detached house built to the Passive House Standard. |
Continuously developed further
The first edition of the Passive House Planning Package (PHPP) was released in 1998 and has been continuously further developed since then. New modules which were important for planning were added later on, including advanced calculations for window parameters, shading, heating load and summer behaviour, cooling and dehumidification demands, cooling load, ventilation for large objects and non-residential buildings, taking into account of renewable energy sources and refurbishment of existing buildings (EnerPHit). The PHPP is continuously being validated and expanded in line with measured values and new findings.
PHPP worksheets
A few explanations are provided under the following links and on the website of the Passive House Institute:
Calculating a Solar Wall in PHPP
PHPP - Solar DHW worksheet ![]()
Refurbishment
Conclusion - More than just an energy balance!
The Passive House Planning Package (PHPP) (order here) is a design tool which enables architects and designers to professionally plan and optimise their Passive House design. The PHPP contains dimensioning tools for windows (with regard to optimal thermal comfort), home ventilation (with regard to optimal air quality with adequate air humidity) and building technology. The PHPP treats the entire building as one unit including the ventilation system and other mechanical systems.
Literature
[AkkP 5] Energiebilanz und Temperaturverhalten; Protokollband Nr. 5 des Arbeitskreises kostengünstige Passivhäuser, 1. Auflage, Passivhaus Institut, Darmstadt 1997
Energy balances and thermal characteristics; Protocol Volume No. 5 of the Research Group for Cost-effective Passive Houses, first edition, Passive House Institute, Darmstadt 1997
(only available in German)
[AkkP 13]Energiebilanzen mit dem Passivhaus Projektierungs Paket; Protokollband Nr. 13 des Arbeitskreises kostengünstige Passivhäuser, 1. Auflage, Passivhaus Institut, Darmstadt 1998
Energy balances with the Passive House Planning Package; Protocol Volume No. 13 of the Research Group for Cost-effective Passive Houses, first edition, Passive House Institute, Darmstadt 1998
(only available in German); see e.g. Explanation of the PHPP maximum heat load algorithm
[AkkP 20]Passivhaus-Versorgungstechnik; Protokollband Nr. 20 des Arbeitskreises kostengünstige Passivhäuser, 1. Auflage, Passivhaus Institut, Darmstadt 2000
Passive House building services; Protocol Volume No. 20 of the Research Group for Cost-effective Passive Houses, first edition, Passive House Institute, Darmstadt 2000
(only available in German)
[Feist 1994] Thermische Gebäudesimulation; 1. Auflage, 366 Seiten, 1994 (Link zum Simulationsprogramm DYNBIL: Dynamische Simulation) Thermal building simulation, first edition,1994 (link to the article Dynamic Simulation)
[Feist 2001] Stellungnahme zur Vornorm DIN-V-4108-6:2000 aus Sicht der Passivhausentwicklung, CEPHEUS-Bericht, 1. Auflage, Passivhaus Institut, Darmstadt 2001
Statement regarding the Prestandard DIN-V-4108-6:2000 from the Passive House perspective, CEPHEUS Report, first edition, Passive House Institute, Darmstadt 2001
[PHPP 2007] Feist, W.; Pfluger, R.; Kaufmann, B.; Schnieders, J.; Kah, O.: Passivhaus Projektierungs Paket 2007, Passivhaus Institut Darmstadt, 2007
Passive House Planning Package 2007, Passive House Institute, Darmstadt 2007
See also
Essential tools, plugins and addons for PHPP
PHPP for step-by-step retrofits
PHPP for old buildings with high energy consumption
How to calculate the maximum heat load
Validation of the PHPP Energy Balance Calculation Method
PHPP - validated and proven in practice
PHPP V9.6 Validation using ANSI/ASHRAE Standard 140-2017
Report_Optimisation of the PHPP for old buildings with high energy consumption
Further reading articles
Calculating the Treated Floor Area
PHPP calculations in hot and humid climates
Variant calculations and economic assessment with PHPP 9 ![]()
To the PHPP affiliated tools
PHPP calculations for the Southern Hemisphere ![]()
"designPH" plugin for Trimble Sketchup
Calculation tool for heat pumps ![]()
Click here to find more tools (in German language) that are available for free on the website of the Passive House Institute.
Component guidelines for cost-optimal Passive Houses and EnerPHit retrofits



