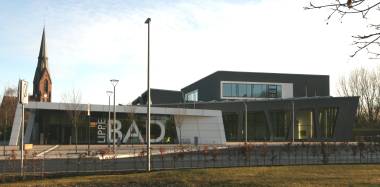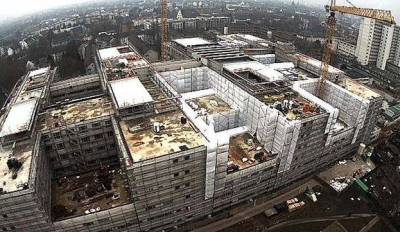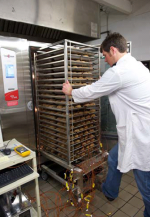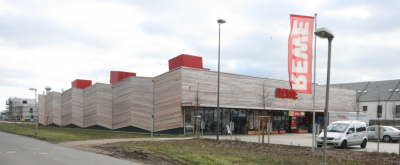Table of Contents
Non-residential Passive House buildings
The Passive House Standard allows for extremely high levels of comfort as well as enormous energy savings - not only for residential buildings. The Passive House Standard has been successfully realised in many different types of buildings including offices, hostels, factories, administrative buildings, sports halls, schools and kindergartens. Browse the project database to learn about various types of projects built in different parts of the world. You can filter by typology in the advanced search.
Passive House schools
Passive House school buildings are particularly interesting. Several school buildings have been realised using this standard and experiences gained from their use are now available: The Passive House Standards allows for energy savings of around 75% in comparison with average new school buildings - and of course there is no need for an additional heating or cooling system. The additional investment costs are within reasonable limits.
Learn more: Passive House schools
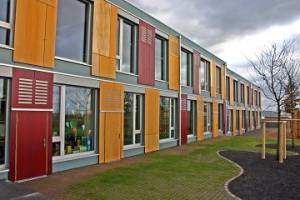 Best Practice Example - Riedberg Passive House School The Passive House primary school and day nursery in Riedberg Frankfurt a.M. was opened in November 2004 after a construction period of only 14 months. The extra costs for achieving the Passive House Standard were a moderate 5.3 % in comparison with the currently valid EnEV (German energy saving regulations) standard. Read more |  Secondary school in Baesweiler - modernised and energy-optimised to the Passive House Standard – a unique exemplary model! Besides great environmental benefits like saving 90 % in heating costs and saving 530 tons of CO2 per year, the decision-makers of the City of Baesweiler made it their objective to contribute to the elimination of a misconception which also many architects subscribe to, that “Passive Houses are thickly insulated, disproportionate, impersonal blocks that are impossible to realise in a good quality architectural style”. Read more |
Passive House office buildings
Office buildings are a popular typology to be built as Passive House or retrofitted as EnerPHit.
Passive House office building certification is based on a standard occupancy level and corresponding internal gains of 3.5 W/m² (the reference area being the “treated floor area” of the PHPP, not the office area). From the PHI’s experience this value represents a typical average, taking into account an improved efficiency of the equipment used. The reasons why the PHI uses standard values for certification are partly to be able to ensure consistency and also because the use of a building is often not permanent and not always prior known.
Read more
Passive House swimming pools
Swimming pools are a very energy intensive building typology. The energy demand can be reduced significantly by consistently applying the high energy efficiency approach of the Passive House concept. This not only contributes to climate protection but also entails savings for the financial resources of a municipality.
Go to the overview of all articles on Passipedia about swimming pools.
The general concept and pracitcal design guidelines for energy efficiency strategies are published in the Planning Guidelines for Passive House Swimming Pools (available in English, German and French).
Passive House hospitals
Conventional hospitals are among the buildings with very high energy consumption values and incur special demands for the comfort of patients which must be met in a reliable way. The application of the Passive House concept appears extremely interesting in this context. A common misunderstanding is the assumption that energy efficiency efforts are only concerned with the minimisation of the heating demand. The basic idea however is to achieve a significant reduction in the demand for all energy-relevant applications in a building while maintaining the same level of comfort.
Energy efficiency in cafeterias and commercial kitchens
Commercial kitchens are one of the most energy-intensive areas of buildings. In addition to cooking, dishes are washed and food is kept cool, all of which require a lot of energy; in addition, each of these processes creates a lot of internal heat and moisture, which has to be drawn out of the kitchen with sufficiently dimensioned ventilation systems due to which a large part of the energy used in commercial kitchens is devoted to ventilation.
Commercial kitchens and cafeterias
Passive House retail / supermarkets
There are several examples of retail buildings to the Passive House standard. The most popular retail typology are supermarkets, which are absolutely essential to the modern food supply chain and a widespread building type. They are also very energy-intensive buildings with great potential for optimization. By now, the Passive House Institute has gathered over ten years of experience with these buildings, both as new constructions and as retrofits. Several examples can be found in the project database (advanced search for category “supermarket”).
Watch the iPHA Project Spotlight recording to learn more about the theoretical concepts of applying Passive House to supermarkets and how these have been implementd in real-life examples across Austria.
Additional relevant background information on selected topic relevant for retail buildings can also be found in the 40th edition of the “Research Group for Cost-effective Passive Houses”. The full publication “Passive House Retail Stores” is available in print format in German: Protocol Volume No. 40. The following articles from this resource have been translated into English and are available here on Passipedia:
Passive House laboratories
Passive House laboratories are a very specific form of non-residential building. Moreover, the term describes a very heterogeneous mixture of usages, ranging from light-duty, slightly extended office use to heavily ventilated buildings with very strong internal heat sources and hazardous substances in the extracted air.
Read more about Passive House Laboratories
Passive House fire stations
- Heidelberg, Germany: Passive House Database ID 1118
- Vancouver, Canada: Fire Hall No.17 Passive House Database ID 7632
iPHA webinar Vancouver Passive House policy and the Fire Hall 17
Other typologies and examples
Hotel | Hostel | Holiday apartment | Guest house
Building automation
The achievable level of energy efficiency of buildings is mainly determined by the building design and selection of the quality of building components during the planning and execution phases. Consumption later on is also influenced by actual building use. In non-residential buildings, control parameters have an influence to a relevant degree (e.g. operating times, supply temperatures, air flow/balancing of ventilation systems). Building automation offers an opportunity to optimise operation in terms of energy. However, appropriate control variables and strategies for typical non-residential Passive House buildings may differ from conventional approaches.
Identifying malfunctions as well as unsuitable operating parameters based on observations is the task of technical monitoring, which is recommended for systematic commissioning and optimising operations. Last but not least, the perspective of the users should always be considered right from the planning stage, which explicitly includes the technical operations personnel.
Retrofitting non-residential buildings to the Passive House / EnerPHit-standard
Factors that influence the energy balance and affordability of non-residential EnerPHit-projects
Does it make sense to retrofit non-residential buildings with Passive House components if the buildings have a lot of internal heat sources? Read more
Nr.48 Using Passive House technology for retrofitting non-residential buildings
Research Group for Cost-effective Passive Houses
Non-residential Passive House building has been a central topic for several volumes of the Research Group for Cost-effective Passive Houses. Below is the translated articles:
The original articles of Research Group for Cost-effective Passive Houses please refers here

