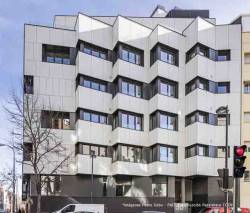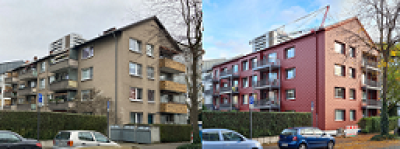Table of Contents
Refurbishment with Passive House components
Quick and easy retrofit measures
Even small retrofit measures can contribute to energy savings and home improvements. Implemented by professionals or as “Do-It-Yourself” DIY project, such energy efficiency measures are an excellent way to speed up the energy transition. With the Efficiency NOW! campaign, the Passive House Institute is providing guidance and detailed instructions for people to make their homes more energy efficient. The information is intended for beginners, for experienced DIY-ers, as well as professionals.
Existing buildings account for the greatest share of energy used in buildings - worldwide but especially in industrialised countries. With an estimated 95% of the buildings standing today likely still in use in 2050, deep renovation must be a priority. A great number of these buildings require overall or partial refurbishment or modernisation immediately or in the upcoming decades. Each such occasion is a perfect opportunity to reduce the energy consumption of these buildings by applying appropriate methods. Using components and approaches developed for new Passive House buildings also leads to significant energy savings in existing buildings.
Context and introductory reading on the topic of refurbishment with Passive House components:
- Peer-reviewed article: Retrofit with Passive House components [Bastian et al. 2022]
How we renovate matters
Poor quality refurbishments can result in lock-in effects with suboptimal improvements typically left untouched for decades, if not generations. We simply cannot afford the resulting missed opportunities for energy savings and emissions reductions. Truly high performance refurbishment with a fabric first approach has the power to substanitally mitigate climate impacts while providing manifold other benefits (as outlined below). On a societal level, high-performance renovations will also dampen peak loads on our energy grids, boost our energy independence and facilitate out transition to a renewables-based energy supply, thus further contributing to our climate goals.
Another important advantage of high energy efficiency is that higher surface temperatures inside the building prevent mould growth and thus expensive structural damage. Good thermal insulation not only ensures greater comfort, it also actively protects the building fabric.
Five Passive House principles applied to existing buildings
1. Insulation - Passive House retrofits: Thermal envelope
2. Thermal bridge free design - Passive House retrofits: Thermal envelope
3. Airtightness - Passive House retrofits: Thermal envelope
4. Passive House Windows - Passive House retrofit: Thermal envelope
5. Ventilation with heat recovery - Passive House retrofits: Mechanical systems
EnerPHit: The Passive House Standard for retrofits
For the retrofit of existing buildings, the Passive House Standard cannot always be fully achieved with reasonable effort. This may be because of unavoidable thermal bridges due to existing basement walls, for example, or the building's fixed orientation. For such buildings, the Passive House Institute has developed the EnerPHit Standard. EnerPHit is to renovations what Passive House is to new builds. Both standards are based on the same, basic physical principles and both ensure that the energy savings over a building's lifecycle will more than make up for upfront investment.
The EnerPHit accreditation provides certainty and quality assurance that an optimal standard of thermal protection has been achieved for the existing building. There are two compliance methods: Based on component qualities or based on energy targets. This makes EnerPHit flexible and applicable for diverse building types and for different climate zones. It can be applied in one go or as phased refurbishment (step-by-step) and is founded on the principle of avoiding and preventing lock-in: If you do it, do it right
Economic feasibility
For achieving cost efficiency, it is crucial to couple the energy-saving measures with renovation measures that would have been necessary in any case. For example, if the facade needs to be renovated anyway, then the additional expenditure for simultaneous thermal insulation to the Passive House Standard will remain manageable. Nowadays, it is possible to carry out better measures at low differential costs, later installation would require the same effort once again for scaffolding, installing, protection from weather, etc. That is why, from the very beginning, great attention must be paid to a high quality of the thermal and energy-relevant aspects of each procedure.
Performance monitoring
The best proof of concept is always in-use performance monitoring. Positive results of EnerPHit renovations have been demonstrated and documented. Here are some examples and relevant articles:
Retrofit approaches and selected case studies

Read more about the project: ID 6898
Existing projects typically have quite individual challenges - both technically, as well as from practical, social or cost perspectives. It is important to assess and understand the specific project and context and then apply the most suitable retrofit approach without compromising on quality. The EnerPHit Standard deliberately does not prescribe a specific method or technology, which allows flexibility to choose an approach best suited to the individual context.
Whole building complete retrofit
A whole building retrofit refers to renovating an entire building all at once to improve its performance from the original state to a high performance building. This approach requires highest immediate investment costs but can still be the most cost-effective from lifetime cost perspective.
Example residential building: A pilot project: modernising a block of flats in Nuremberg
Example hotel: A Brutalist Passive House EnerPHit icon: Hotel Marcel, Connecticut
Step-by-step retrofit
Renovating in a step-by-step manner allows for incremental improvement to a building's energy performances, spreading costs and effort over time. This is also referrred to as phased or staged retrofit. The EnerPHit Retrofit Plan (ERP), based on PHPP, provides a valuable tool to plan and coordinate different retrofit steps. Read more about the ERP here. Such a phased approach is particularly useful when budget constraints or practical considerations make a full renovation executed all at once unfeasible. By planning each step to align with long-term energy efficiency goals such as those set by the EnerPHit standard, building owners can gradually reduce energy consumption, improve comfort, and avoid suboptimal interim solutions that would lead to energy lock-in.
Detailed brochure: Step by Step Retrofit with Passive House Components
Articles on selected technical topis of step-by-step refurbishment:
Selected case studies:
Retrofitting individual units
Renovating single units allows for targeted energy efficiency improvements within a multi-unit building, thereby addressing the specific needs and constrains of individual spaces. This approach is only recommended if the entire building cannot be considered for renovation due to financial or logistical reasons (e.g. shared ownership). By focusing on one unit at a time, owners and tennants can experience immediate benefits such as reduced energy bills and enhanced comfort. Learn more about pilot projects in the iPHA Webinar Two pilot EnerPHit Unit projects in Italy and Portugal.

Serial renovation (using prefabricated modules)
Renovation using prefabricated Passive House modules, also called serial renovation, can offer a swift and effective way to upgrade building with minimal disruption. Prefabricated modules can be designed to meet specific energy efficiency criteria and pre-assembled offsite. They are then installed onsite, allowing for faster renovation, consistent quality control and a reduction of waste.
iPHA Webinar: Certified Construction and Renovation Systems for Passive House Buildings
Quick and easy retrofit measures
Even small retrofit measures can contribute to energy savings and home improvements. Implemented by professionals or as “Do-It-Yourself” DIY project, such small energy efficiency measures are an excellent way to speed up the energy transition. With the Efficiency NOW! campaign, the Passive House Institute is providing guidance and detailed instructions for people to make their homes more energy efficient. The information is intended for beginners, for experienced DIY-ers, as well as professionals.
Literature
[Bastian et al. 2022]: Bastian, Z., Schnieders, J., Conner, W., Kaufmann, B., Lepp, L., Norwood, Z., Simmonds, A., Theoboldt, I.: Retrofit with Passive House components. Energy Efficiency 15, 10 (2022). https://doi.org/10.1007/s12053-021-10008-7. The article can be read online here.
[PHTrust 2021] “Passivhaus Benefits” report issued by the Passivhaus Trust. Available for download here
See also
EnerPHit: The Passive House Standard for retrofits
Built examples: Passive House and EnerPHit worldwide
Deep Renovation Guidelines Kit
iPHA Webinar: Certified Construction and Renovation Systems for Passive House Buildings
iPHA Webinar: Heating with heat pumps in Passive House retrofits
-
Website of the EU funded outPHit project aims to make deep retrofits more cost-effective, faster and more reliable.
Website of the EU funded EuroPHit project with focus phased retrofit solutions, including case studies.
Website of the EU funded 3EnCult project bridges the gap between conservation of historic buildings and climate protection.
Passive House Research Group proceedings, including selected detailed topics related to refurbishment with Passive House components.







