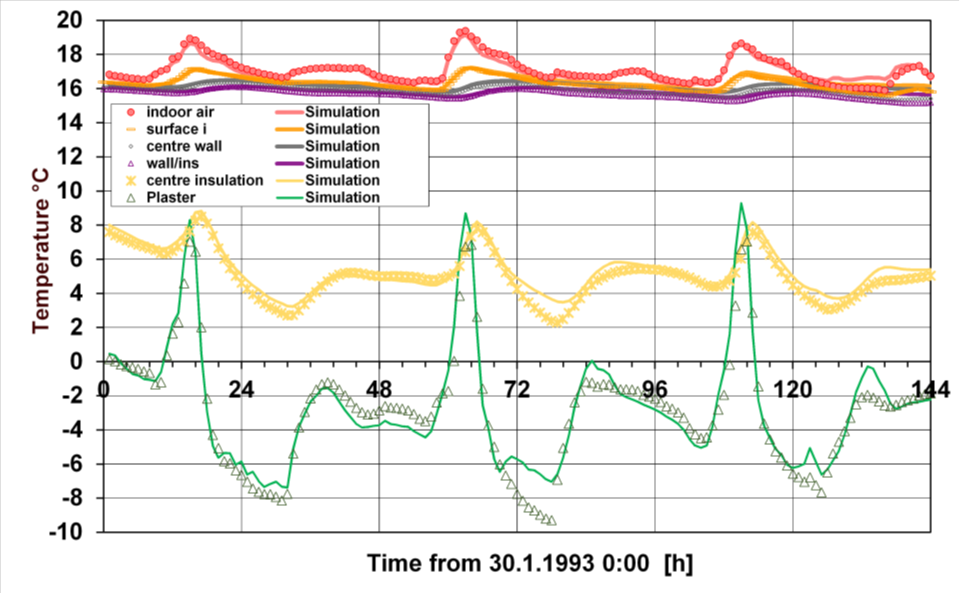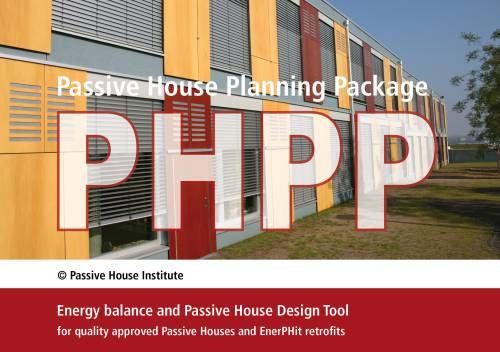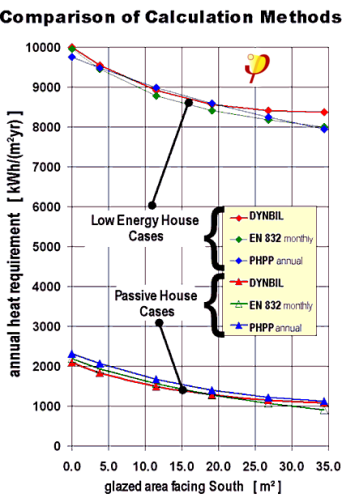Table of Contents
Calculating energy efficiency
Energy efficiency means reducing the energy expenditure required for the desired service. Energy consumption can be reduced through energy efficiency by using intelligent, innovative products and clever process management. These products and process management constitute technical solutions which often also improve the quality of the desired service in addition to increasing efficiency.
The service that is desired with reference to the building sector is to achieve a constant and comfortable temperature inside the building. Energy expenditure for this is necessary for heating (or cooling). Let us consider the heat flow which passes from the inside towards the outside through the building envelope, e.g. warm air which escapes through a window. At first such a “heat loss” would cause a reduction in the internal energy inside the building; the temperature would drop as a result. However, this is exactly what should be prevented in order to maintain living comfort. The undesirable reduction in temperature can only be prevented by replacing the energy that is lost: another heat flow from the outside towards the inside must now take place in order to keep the temperature constant.
But which technical solutions are available for improving efficiency? In order to provide an accurate view of the heat flows in a specific building, these must be calculated. The possibility of making reliable predictions about the energy consumption of a building at an early stage of planning phase is a fundamental prerequisite for achieving a high level of energy efficiency. Such a calculation enables optimisation of individual technical components as well as the building concept in its entirety. Different software programmes for project planning of buildings are available in practice which are suitable for various purposes. More information on energy balances for buildings and various calculation methods can be found in this article and the subsequent sections; e.g. the Passive House Planning Package (PHPP).
Precise model: dynamic simulation
For the very first Passive Houses it was essential to use numerical simulations with high temporal resolution for dimensioning buildings. Calculating the energy balances of buildings with very low energy consumption is a complex task. Existing regulations and standards such as the ones applicable in Germany have proved to be too inaccurate – and haven’t seen any improvements.
The behaviour of buildings can be predicted very accurately using a simulation based on the fundamental laws of physics. The only problem that arises is that the data input required for dynamic simulation software programmes is very extensive. Our computer model for the Passive House in Darmstadt Kranichstein (Germany) requires over 2,000 separate data entries (without the climate data set). If the simulation is to provide reliable results, this data must be correctly determined based on the actual geometry of the building.
As the comparison of the simulation and measurement results shows, such a model can provide accurate results ([AkkP 5] (see Figure 1), but this requires a lot of effort and in addition, not all required data are of equal importance. Even so, inappropriate values for “unimportant” data can lead to incorrect results.
 |
| Figure 1: Comparison between measurement and simulation results in the Darmstadt Kranichstein Passive House project. Note that there are deviations - mainly due to limited resources in the accuracy and number of sensors used during the monitoring. (longwave radiation could only be measured on the horizontal plane) Simulation programme used: DYNBIL; see Dynamic simulation of a building's thermal performance; Published in [AkkP 5] |
A more pragmatic solution: simplified models, precise data
Through comparison of different simulation models the Passive House Institute was able to pinpoint the key data which was necessary for preparing accurate balances, even with simplified models and justifiable effort for data acquisition [Feist 1994]. The method for admissible simplifications is described in the publication [AkkP 13]. It is surprising that even with a simple model, i.e.
- treating the whole house as one zone
- calculating monthly energy balances instead of using time-resolved dynamic simulation,
an adequate level of accuracy can be achieved which is suitable for practical planning purposes (see Figure 2).
A more comprehensible calculation process is not the only advantage of further simplification:
- less effort is required for data acquisition (since only the building envelope and ventilation data need to be ascertained),
- sources of error are minimised and the calculation process can be verified more easily. (test engineers dread having to check the accuracy of a set of data input for a numerical simulation in the course of quality assurance for a building)
- the focus is on the really important influencing factors
- all these important influencing factors are actually taken into account
To briefly discuss this last point: most highly developed simulation programmes are very accurate with respect to certain physical processes (e.g. transient thermal conduction or radiant heat exchange), but they simplify the model elsewhere (e.g. angle-dependent radiation transmission through glazing, or prevention of solar radiation by balcony overhangs, reveals etc.). So far, not one programme has managed to deal with the actually relevant processes at the physically appropriate exact level – and even in the future such a programme would have to be rather complex, thereby creating more potential for errors.
Of course, each simplification implies less accuracy – but every incorrect data entry in a complex model also leads to loss in accuracy. And, pragmatically speaking, the potential accuracy of any calculation for the (weather dependent!) thermal behaviour of a building is limited in any case. We are certainly not debating against the use of simulation programmes; on the contrary, this the only correct scientific approach. However, in the practical planning process for an established building concept, the use of a simplified calculation method which is optimally adapted to the individual planning task can be even more accurate due to fewer potential errors.
 |
| The PHPP is a calculation tool which has been optimised for the construction of Passive Houses and has proven itself a thousand times over: PHPP – The Passive House Planning Package (order the PHPP here). It has been calibrated based on simulation calculations using complex dynamic models. |
Literature
[AkkP 5] Energiebilanz und Temperaturverhalten; Protokollband Nr. 5 des Arbeitskreises kostengünstige Passivhäuser, 1. Auflage, Passivhaus Institut, Darmstadt 1997
Energy balances and thermal characteristics; Protocol Volume No. 5 of the Research Group for Cost-effective Passive Houses, first edition, Passive House Institute, Darmstadt 1997
(only available in German)
[AkkP 13] Energiebilanzen mit dem Passivhaus Projektierungs Paket; Protokollband Nr. 13 des Arbeitskreises kostengünstige Passivhäuser, 1. Auflage, Passivhaus Institut, Darmstadt 1998
Energy balances with the Passive House Planning Package; Protocol Volume No. 13 of the Research Group for Cost-effective Passive Houses, first edition, Passive House Institute, Darmstadt 1998
(only available in German)
[Feist 1994] Thermische Gebäudesimulation; 1. Auflage, 366 Seiten, 1994 (Link zum Simulationsprogramm DYNBIL: Dynamische Simulation)
Thermal building simulation, first edition,1994 (link to the article Dynamic Simulation)
[PHPP 2007] Feist, W.; Pfluger, R.; Kaufmann, B.; Schnieders, J.; Kah, O.: Passivhaus Projektierungs Paket 2007, Passivhaus Institut Darmstadt, 2007
Passive House Planning Package 2007, Passive House Institute, Darmstadt 2007
See also
PHPP – Passive House Planning Package
Dynamic simulation of a building's thermal performance
Further reading articles
Calculating the Treated Floor Area ![]()
PHPP calculations in hot and humid climates
PHPP assessment of thermal comfort during summer in buildings without active cooling
To the PHPP affiliated tools
PHPP calculations for the Southern Hemisphere
"designPH" plugin for Trimble Sketchup
Click here to find more tools (in German language) that are available for free on the website of the Passive House Institute.

