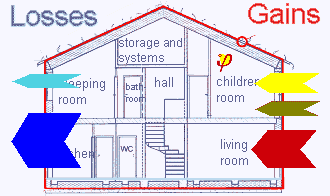planning
This is an old revision of the document!
Planning
 | Any Passive House project must be planned based on an energy balance. The Passive House Planning Package (PHPP) is an effective and user-friendly energy balancing tool allowing designers to plan and optimise Passive House buildings. It supports all details which need to be considered when planning a Passive House: insulation, airtightness, Thermal bridge free design , Passive House windows, ventilation, heating loads, heating, summer comfort, etc. |
This section contains information about the following topics:
When planning a Passive House, all components are important:
The definition of the term “Passive House” and the requirements set up for Passive Houses and EnerPHit-refurbishments can be found here:
- Check list for planning and implementation of Passive Houses
- Criteria for Passive Houses and EnerPHit-refurbishments
The Passive House Institute provides several tools:
Information about Passive Houses in summer can be found here:
Through the refurbishing of buildings, significant energy savings can be made:
The number of non-residential Passive Houses with special user-based requirements is increasing:
Information about planning Passive Houses in different climates:
planning.1511443099.txt.gz · Last modified: by kdreimane
