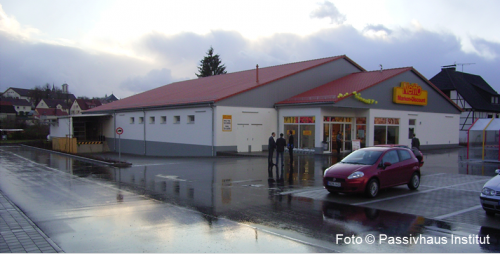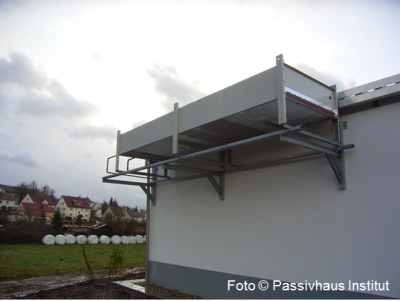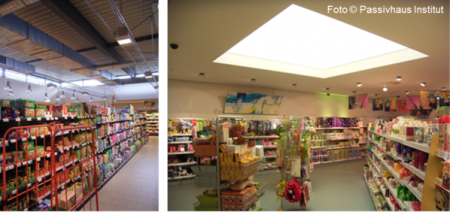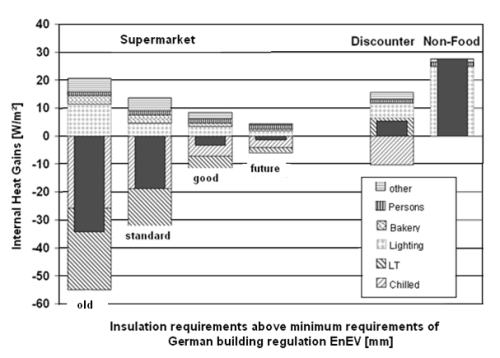Table of Contents
Introduction: Retail stores as Passive Houses
Retail stores and energy efficiency
Retail stores exist in many different sizes, from a small kiosk with just one person to large furniture stores or shopping malls with several hundred shops. The area to volume ratio may easily range between 0.1 and 2 m-1.
The type of use may also vary greatly. The main difference is between retail stores with cooling of goods, or without. There are such large heat flows in the open refrigerated shelves that the amount of internal heat gains becomes negative in spite of high energy expenditure for lighting. Conversely, there are such high heating loads in non-food stores that even moderately insulated building envelopes have to be cooled all throughout the year. Increasingly longer opening hours also contribute to this problem.
The presentation of goods in retail stores also varies greatly depending on the type of goods being sold. While discount markets try to suggest lower prices for products by the kind of displays used, more expensive products are presented in a corresponding manner. These differences also affect energy consumption. The primacy of economy will have to be accepted in all cases: turnover is all-important; attempts to reduce the energy demand of retail stores do not have to be economically viable by themselves; above all, they must be compatible with the sales concept.
The cycles during which lessees of retail stores change or stores are radically overhauled are much shorter than the life expectancy of the building. For example, in the food sector this is significantly less than 10 years. Conversely, this means that for the building envelope, optimisation should not take place based solely on any specific, currently planned use, but rather other future uses should also be taken into account to some extent.
In the food sector, a store format with ca. 1000 m² selling space is equally popular with discount markets and full range retailers. These stores are realised with the lowest possible construction costs and in the form of halls without columns, which has resulted in a typical building structure, as shown in Figure 1. The double pitch roof shown here allows easy accommodation of larger effective heights of the load-bearing construction. Apart from those in the entrance area, windows are not desirable, since the exterior walls are completely covered with shelves. The size of ancillary spaces such as storage and staff rooms is minimised in favour of selling space.
The typical energy consumption for heating in such grocery stores is around 100 kWh/(m²a); for new buildings this is slightly lower. The electricity consumption is ca. 300 kWh/(m²a). Typical electricity consumptions of 750 kWh/(m²a) are even stated for grocery stores in the USA. The energy costs are accordingly high; for example, in the food sector these are on a level with the net profit. This may be an incentive for operators to concern themselves with this subject, since fluctuations in energy prices may easily eat up the profit completely (one to two percent of the turnover).
Saving energy in retail stores
The Passive House Standard for residential buildings mainly focuses on the energy demand for space heating which dominates in existing buildings and can be easily influenced in terms of planning. Added to this is the requirement for the primary energy demand for all energy applications including domestic electricity. In the case of retail stores, the observations made above make it quite clear that space heating plays a secondary role here. Much greater savings can be realised in other areas. This will be discussed below in brief, after which we will turn to the subject of space heating.
Food refrigeration
In the food sector in smaller retail stores in particular, the electricity consumption for food refrigeration accounts for about half of the total electricity consumption. As demonstrated in the article about food refrigeration in retail stores (soon on Passipedia), there is a large savings potential in this area; from the technical and physical standpoint, it seems that an overall factor of 10 can be achieved, which is similar to that realised in residential buildings for heating energy!
The refrigerated shelves withdraw considerable amounts of heat from the room, which, at least in part, is usually extracted towards the outside by means of a refrigeration installation with central cooling (Figure 2). Thus the heating loads caused by the refrigeration itself do not accumulate inside the thermal envelope. Plug-in freezers are especially popular in the frozen food section for practical reasons (lower investment and running costs, greater safety of goods in case of failure of individual freezers, the resultant lower demand for reliability of the individual appliances, flexibility of location, easier adaptation to altered requirements and seasons). Heat dissipated by these appliances is directly released into the surrounding area. If the ratio of both types of cooling is correct, the store will not need any active cooling, despite the high loads caused by the lighting (see below). At the same time, the temperatures in front of the refrigerated shelves will not fall to the extent that customers are negatively affected.
The heat dissipated by refrigeration installation can be used as a source of heat for hot water generation or space heating. This technique is discussed in more detail in the article about food refrigeration in retail stores (soon on Passipedia).
Lighting
The EN 12464 standard stipulates an illuminance of 300 lx. With state of the art technology, this can be ensured with an installed output of about 5 W/m². In order to present (supposed or actual) goods in an optimal manner, the actual installed outputs are often much higher with around 30 W/m², and illuminance levels may even be higher than 1000 lx. In grocery stores this leads to about one quarter of the total electricity consumption being used for lighting, and the amount may be even higher in other areas.
The most efficient lamps and lights are normally not used; instead lights that promise an optimal presentation of goods are used. The use of daylight for some part of the day, which would appear to be appropriate in view of store opening times, has hardly ever been observed in practice. Even if daylight is available, artificial lighting is not reduced, either for technical reasons or to avoid affecting the presentation of goods (Figure 3). In grocery stores, use of daylight is also made difficult by the fact that foodstuffs without packaging deteriorate much more quickly when exposed to direct sunlight.
Significant savings can also be achieved in the area of lighting through intelligent planning. Energy efficient lighting is doubly interesting if the heating loads arising as a result of lighting contribute significantly to the need for active air conditioning. Even though the electricity consumption for lighting cannot be reduced, consideration should be given to solutions with minimum heat dissipation into the sales room in summer, such as light fixtures combined with extract air ducts or electronic ballasts installed outside of the thermal envelope.
Entrance areas
In accordance with their intended purpose, the entrance areas of retail stores are heavily frequented. An appropriate design which minimises the air exchange per customer is therefore recommended. A draught lobby and air curtain can contribute to this. An article (that will soon be available on Passipedia) discusses in detail how these can be designed. A good level of airtightness of the remaining building envelope will certainly help to reduce unnecessary air exchange in entrance areas.
Thermal protection
Like other efficiency measures, thermal protection has played a rather subordinate role in retail stores up till now (see e.g. Figure 4). Not only is it disregarded but sometimes it is even viewed critically: in buildings with sufficiently high internal heating loads, the issue arises whether a good level of thermal protection would be productive all at all, or whether it would be better to deliberately induce the maximum possible transmission losses in order to reduce the cooling demand.
In actual fact, further improvement of the thermal protection is pointless and will lead to an increased cooling demand, at the latest when the internal heat gains meet the maximum heating demand (Figure 5).

Since internal heat gains are a decisive influencing parameter for the concept of the structural envelope, these will be examined in more detail here. Figure 6 illustrates how great the fluctuations in the heat gains can be in retail stores.
Four full-range retail store variants are shown on the left. The variant “old” shows a market with inefficient lighting (installed output ca. 25 W/m²) and other equipment resulting in average heat dissipation of more than 20 W/m² into the room. On the other hand, an average of 50 W/m² of heat is withdrawn from the room by the open refrigerated shelves with poor air curtains and without roll-down night covers, so that there are net internal heat losses of more than 30 W/m² in the end. The total electricity consumption amounts to 640 kWh/(m²a). Additional air conditioning in summer is not required, instead the store has to be heated almost all year round to compensate for the heat that is withdrawn.
With the standard equipment commonly used nowadays, consisting of roll-down night covers in front of the refrigerated shelves and lighting using T8 lamps with an installed output of 10 W/m², the electricity consumption is just 260 kWh/(m²a), and heat withdrawal is already significantly less. Heat flows can be controlled even more easily if the best technology available today is used with moderate levels of illuminance, in accordance with the “good” scenario. For the “future” variant, one would expect optimised refrigeration equipment and reduced electricity consumption for lighting, even if the levels of illuminance are increased. If the efficiency of the bakery section and other electrical applications is also improved at the same time, then the internal gains will amount to just a few watts per square metre. Depending on the level of illuminance and the proportion of refrigeration equipment, this may be positive or negative.
As mentioned before, in practice, very often not all refrigeration units are connected to the compound refrigeration installation. Frequently a certain number of plug-in chest freezers are used. The discount store shown in Figure 6 on the right has a comparatively moderate level of illuminance, but positive internal heat gains of 5 W/m² result on account of the plug-in freezers.
If no frozen foods are being sold, then internal gains can even be more than 20 W/m² with high illuminance levels. At some point it will become necessary to use a high-performance air conditioning system with corresponding energy consumption in order to equalise the night/day fluctuations.
There are two aspects which need to be kept in mind with regard to the question of the appropriate level of thermal protection: the planned use of the building can change several times during the lifetime of the building envelope; adjustment of the sales concepts should at least be expected; the envelope should still continue to function. Significant improvements are expected in the next few years, particularly with reference to the efficiency of lighting (see the article “Daylight and artificial lighting” by Wilfried Pohl in the Protocol Volume No. 40 of the “Research Group for Cost-effective Passive Houses”; only available in German). In addition, goods can be presented appropriately by means of well thought-out concepts for lighting, even with moderate illuminance levels.
The second aspect is that an increased loss of heat can be achieved in summer by means of increased natural ventilation, whether at night or during the daytime. In all four cases studied here (Figure 7), if a three-fold air change rate is set then a better level of thermal protection no longer results in higher overall consumptions. Even so, limiting the internal heat gains naturally takes priority, firstly on account of the electricity consumptions itself, and secondly, in order to make it easier to achieve a comfortable indoor climate without draughts and with adequate air humidity in winter.
Passive House retail stores
The preceding analysis will soon be dealt with in depth in several articles on Passipedia.
The preceding analysis is dealt with in depth in the articles in Protocol Volume No. 40 of the “Research Group for Cost-effective Passive Houses”; only available in German). It demonstrates that there is considerable potential with reference to energy efficiency of retail stores. The key points are the cooling of goods in grocery stores, and lighting in almost all kinds of stores. Reduction of the energy demand for space heating or air conditioning initially seems to be less important in contrast. Most of the tried and tested Passive House technology can still be applied in an appropriate manner if the specific boundary conditions for retails stores are taken into account during planning.






