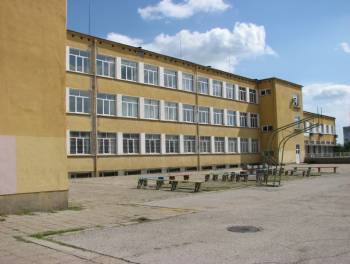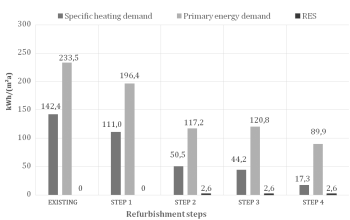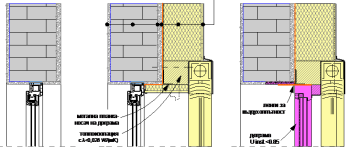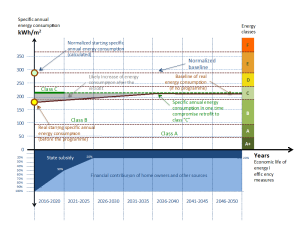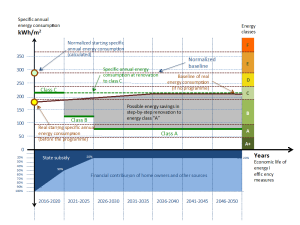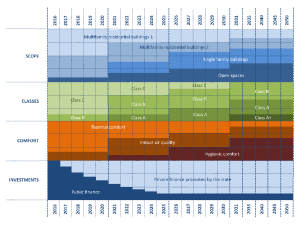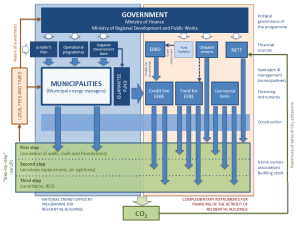A road towards deep building renovation on a step-by-step basis in Bulgaria
Authors: Iglika Lutzkanova, Zdravko Genchev (EnEffect Group)
1. Introduction
The EuroPHit project considers the “step-by-step” renovation approach as an effective tool for “deep” energy retrofit of existing buildings in cases when there is a shortage of financial resources or there are other obstacles to complete a deep renovation at once. This innovative approach has been explicitly promoted by the European Energy Efficiency Directive (EED) (Article 4, item ©). Moreover, in relation to the national practices it is often perceived as an opportunity to overcome the common practice of “shallow” renovation of the existing buildings, leading to inappropriate spending of scarce public resources.
The goal of this article is to present the lessons learned from the development and implementation of a pilot project for deep retrofit of a high-school building in the city of Gabrovo (Bulgaria), and in particular, the difficulties encountered at each stage of the investment process, the measures undertaken to overcome them, and the recommendations for their prevention in future practices. The project in Gabrovo is presented as an important part of a series of initiatives and actions to promote deep renovation of existing buildings in Bulgaria.
Gabrovo is actually the most appropriate location for innovative energy efficiency projects in Bulgaria. In the national folklore, its citizens are famous for being extremely thrift and economical: for centuries, they are being jokingly accused of cutting the tails of their cats, so that less heat is lost when a cat is passing through a door. Jokes aside, consistent energy efficiency policy and many real projects were being implemented in this town for about a quarter of a century, thus creating a favourable social climate. With the active support of the local authorities, the first certified Passive House in Bulgaria – the “Sun” kindergarten – was opened in 2015 as a pilot site within the European PassREg project. Furthermore, this article presents how the lessons learned from the pilot project were used for optimization of an ambitious national programme for renovation of multifamily residential buildings.
2. The project in Gabrovo
The building of the school “St. St. Cyril and Methodius” in Gabrovo was completed in 1970, using a reinforced concrete skeleton and brick walls (Figure 1). It has an overall built-up area of 7312 m2. It is used by more than 640 pupils in two shifts, taught by a personnel of 75 people. In 2005, new polyvinylchloride (PVC) windows with U = 2.2 W/(m2K) were installed, and in 2013, the school was connected to the city gas grid. The building has no insulation, and the roofs are in poor condition.
The overall refurbishment plan, which was developed to achieve the EnerPHit standard, proposes a set of measures arranged in the following four steps (Figure 2): (1) roof insulation; (2) wall insulation, shading of windows on the east and west façades, improving the airtightness, ventilation unit with heat recovery, installation of solar panels; (3) insulation in the basement (external basement walls and floor slab of the gym); and (4) replacement of windows and doors with new ones, qualifying to the EnerPHit standard (which will happen after the life-cycle of existing windows expires in 10 years time). The first step (roof reconstruction) is expected to be completed in early 2016.
3. Decision making
The decision of the local authorities to join the EuroPHit project was taken at a time when the Bulgarian national definition of a “Nearly Zero-Energy Building” (NZEB) had not yet been accepted, and related new energy efficiency standards were still under elaboration. Surprisingly or not, setting targets for energy efficiency higher than the minimum requirements was perceived by many as a breach of the regulations, or at least as an additional administrative and technical burden. On the other hand, the uncertainties related to the implementation of the step-by-step approach were difficult to fit into the traditional work patterns and seemed as dangerous risks with unpredictable consequences. The notion for long-term vision for the exploitation of the renovated buildings and the need for continuous monitoring, analysis and evaluation of performance during the operation placed unusual responsibilities on the administration, for which it had scarce knowledge and experience.
Considering the excellent experiences with the first Passive House kindergarten in Bulgaria (supported by PassREg) and motivated by the possibility to set up inspiring examples, the city authorities decided to carry out a deep energy retrofit of two existing high-school buildings, targeting the EnerPHit standard. This ambitious decision was based on the long tradition of Gabrovo municipality in energy efficiency and its firm commitment to the Covenant of Mayors of the EU. The difficult decision to renovate the school buildings to the EnerPHit standard with step-by-step implementation was politically motivated but also driven by objective technical, economic and environmental arguments (Figure 2). Financial analysis elaborated within the EuroPHit project had an additional effect, as they supported decisions to put the funding that was provided by European grant programmes to best use.
Once the political decision had been taken, the municipal leadership had to overcome some local opposition right from the start, driven by the desire of a large part of the administration to predominantly focus on the more visible improvements of the urban environment, which directly affect public opinion, rather than on actual energy savings and long-term social benefits that often remain hidden for most of the citizens.
Some valuable lessons were derived from the case of the two schools in Gabrovo. It soon became obvious that the continuous support of the local government – personified by the mayor and her nearest associates – badly needed wider public support. In this respect, the EuroPHit project and other EU-financed projects with the participation of the city of Gabrovo and its partners EnEffect and EcoEnergy played a decisive role. However, the acute need for a permanent core of knowledgeable and experienced enthusiasts, who are ready to meet uncertainties and challenges in the name of achieving higher goals for building retrofit, remained open. The need for more effective communication, both internal (within the city administration) and external (between the administration and the local communities) regarding the purpose and the benefits of the highest standards of deep energy retrofit under a step-by-step implementation approach was also quite obvious. In this sense, publicity efforts gain critical importance, providing recognition of the local authority and the involved experts and visibility of the reputable certificates, awards and other accolades for the quality of projects and their implementation.
4. Selection of designers
In the absence of a clearly established and market-related certification system for energy efficiency of buildings, designers and builders, the selection of contractors for deep renovation of existing buildings is often carried out on tenders based on the “lowest price” criteria. This ignores the specifics of this approach to design and construction and usually neglects the need for significant additional efforts and time for implementation. The “lowest price” selection criterion hinders development of overall refurbishment plans for the renovation of buildings, which are crucial for the success of such projects.
In the case of the renovation of school buildings in Gabrovo, this obstacle manifests itself in full force. In this regard, we tried to help in two ways. Firstly, we proposed two sets of specific requirements for inclusion in the tender documentation – one for achieving the require¬ments of the EnerPHit standard to building components and another for the selection of designers by requiring them to provide evidence of competence (professional certificates for Passive House design, proof of qualification in the field of Passive House design, referen¬ces to other passive buildings (designed and built) and others). However, as the country has no established national certification system for contractors, the city administration limited the requirements to the general requirement for proof of experience in the field. This expanded the opportunities for participation in the tender and gave decisive weight to the “lowest price” criterion. Secondly, we proposed and subsequently implemented a targeted training of the selected designers. This obviously helped, but did not rule out the need for additional technical assistance during the design.
An important lesson from this selection procedure is that public procurement procedures for the deep renovation of existing buildings (when the achievement of higher than the current energy efficiency standards should be strongly encouraged), require the special attention of the organisers, in most cases the municipal administrations. In this regard, the criteria for selecting contractors (both designers and builders) and the conditions for implementation, including payment and time schedules, must comply with higher require¬ments to the design and construction based on overall refurbishment plans, as well as with the condition of the domestic market and its participants. These should be reflected in the forthcoming updates of the national legislation, supporting the principle of sustainable and innovative green public procure¬ments as per the requirements of respective EU directives.
5. Design
Assigning contracts for deep energy renovation of existing buildings using step-by-step implementation is often avoided due to insufficient information and perception for existing risks that are difficult to predict and assess. The need for careful maintenance of unconventional technical building systems (such as ventilation systems with heat recovery) during operation, as well as fears of unknown innovations, further limit the efforts and initiatives for introduction of the EnerPHit standard and the step-by-step implementation approach. The usually tight timeframes for design and construction works represent an additional reason for avoiding unfamiliar solutions and resorting to well-established traditional practices.
Obviously, increasing the capacity of both public procurers and designers in the field of deep energy renovation is a pressing need. For renovation of the school in Gabrovo, the designers were supported through targeted training and development of specific architectural details. However, involvement of consultants in the design process is not common practice in Bulgaria, as it poses delicate issues of copyright ensuing from both designers and consultants. In an attempt to cover this tangible competence gap, additional efforts to increase the capacity of the designers were made within the PassREg project, and through a series of actions under the BUILD UP Skills Programme coordinated for Bulgaria by EnEffect. Curricula for designers, builders and other participants in the investment process have been developed. Currently, based on a broad public-private partnership and with the support of the Train-to-NZEB project, a creation of a new NZEB training and demonstration centre in Sofia was initiated with the participation of Passive House Institute (Germany), Passive House Academy (Ireland), Limerick Institute of Technology (Ireland) as well as other European partners.
It is not a surprise then that in the deep energy retrofit following a step-by-step implementation approach, the design quality is deemed to be crucial for the success. This requires special attention to the assignment of the design and construction works, but also refers to broader re-evaluation of certain traditional practices, norms and regulations.
6. Financing
In the case of the school buildings in Gabrovo, the deep energy retrofitting is going to be undertaken as part of a larger project for the complex renovation of the buildings. It is quite common in such cases that available resources appear to be insufficient. In such particular cases, renovation with step-by-step implementation has major advantages. However, a number of funding programs, including those linked to EU funds, still do not offer enough encourage¬ment and sometimes even set obstacles to step-by-step implementation. They are most often based on evaluation of the benefits of the initial investments, without taking into consideration the fact that typically, each consecutive phase of a renovation project, if evaluated separately, obtains less favourable economic characteristics. On top of that, most of those programs offer relatively short and fixed time frames that also prevent the implementation of overall refurbishment plans.
Additionally, the development of long-term step-by-step business plans based on cost-benefit analysis in the life-cycle of the buildings targeting achievement of certain effects at each phase, is still not common practice at the European level. There is a lack of experience and successful examples that could serve as benchmarks. Accomplishment of renovation projects in more than one phase is also unknown in the traditional banking practices; moreover, municipal budgets are determined on an annual base, which also does not facilitate long-term planning of energy projects for deep building retrofit.
These common obstacles emerged in full force in the renovation projects for the school buildings in Gabrovo according to EnerPHit standard. Expected grant funding was tied to the requirements for full implementation of the projects in a relatively fixed short period of time, which did not meet the intention of a “step-by-step” implementation. Seemingly “cheap” financing belittled the arguments of financial analyses that referred to long-term benefits in search of higher energy efficiency indicators. The political will of the local authorities to set high energy goals had to include the protection of the necessary financial resources.
The experience obtained in the projects of the renovation of the two school buildings in Gabrovo raises the need to revise some of the rules for access to European funding and require a more robust approach to promoting step-by-step project implementation, especially in cases when it leads to higher energy savings than usual. Making long-term step-by-step plans for deep energy renovation of existing buildings on the basis of a common business plan should be regulated in terms of EU funding and in bank lending. Successful cases of similar step-by-step financing and implementation must be specifically encouraged to create inspiring examples. In this respect, the EuroPHit project makes a real contribution and the school building in Gabrovo is an essential part of it, but the efforts in this regard should continue and deepen.
7. A national renovation programme
During the EuroPHit project the Bulgarian government launched an ambitious large-scale programme for energy efficiency of residential buildings. It currently focuses on multi-family residential blocks and aims to bring them into line with energy class “C”. The analysis of the available information and the results of numerous energy audits of buildings included in the programme show that the energy characteristics of the majority of multifamily residential blocks are at the level of energy classes “D”-”E”. However, according to energy consumption of their households these buildings correspond to energy classes “C”-”B”. This discrepancy is due to insufficient heating of many homes. To reduce their energy costs many households voluntarily reduce thermal comfort in their dwellings, excluding heaters in some rooms. In this situation, after renovating these households will have the opportunity to improve thermal comfort, but the actual energy savings might be negligible.
In its current initial stage, the programme is funded entirely by the state without any financial participation of homeowners. The state takes this high price upon itself to give an initial boost to the refurbishment process and create positive examples that may pull further participation of more and more households. It is envisaged that the state subsidy will gradually decrease at the expense of increasing the financial contributions from residents, in parallel with increasing the energy objectives of the programme.
An international study, which was recently completed with EnEffect involvement, aimed at establishing the boundaries of the economic efficiency of the national energy efficiency programme and proposing ways for its further optimization. It was found that throughout its lifecycle the renovation of multi-family residential blocks can be economically viable only if it is done to energy class “A”. This means that the planned rehabilitation program to energy class C will not provide enough savings to return on investments. The costs of retrofitting to class “A”, however, would require a substantial reduction in the scope of the program and would greatly extend the time for its full implementation. On the other hand, it became clear that retrofitting to energy class “C” would inevitably prevent further upgrades to higher energy classes (“block-in” effect) during the whole life of the measures applied, which is calculated at 25-30 years.
To solve this comprehensive financial, technical and social task a proposal was made: (a) to adopt the achievement of energy class “A” as a long-term target and (b) to achieve this target in stages (“step by step”). The calculations showed that if the programme starts with the insulation of building envelopes in compliance with the requirements of energy class “A”, only this measure can ensure the achievement of class “C” with roughly the same amount of investment. This approach, however, fully retains the option to further upgrade the energy class without damaging what has been done in previous stages of renovation.
In order to ensure conditions for a gradual upgrade of energy classes and consistently reducing the share of state subsidy, it is envisaged that specific measures will be implemented to promote financial contribution of home owners in the next steps of renovation - replacement of windows and installation of shading devices, improving air tightness, installation of appropriate ventilation equipment, etc. A sample roadmap was developed for step-by-step implementation of the national program for energy efficiency of existing residential buildings. It outlines the basic steps of renovation, each of which upgrades the achieved energy class and changes the ratio between the state subsidy and personal financial contribution of homeowners.
In Bulgaria there are a number of financial instruments that operate successfully for years. An appropriate coordination of existing financial instruments may successfully complement programme financing by encouraging personal involvement of homeowners (see Figure 7: Example scheme of organization of financial flows of the program). To encourage and facilitate the attraction of private investments for the purpose of the program it is proposed to create a specialized state guarantee fund. The program can be also directed to the European fund for strategic investments (Juncker’s Plan) that was lately more often associated with the need to upgrade existing residential building funds in European cities.
8. Conclusion
Bulgarian participation in the EuroPHit project by the EnEffect Grouр achieved two key practical results. One was undoubtedly the pilot project for renovation of a school in Gabrovo. The practical implementation of this project began in the beginning of 2016 and is expected to be completed early in 2017. In parallel, the lessons learned from the project are implemented in the design of the “Villa Nina” in Bansko and in one more school in Gabrovo.
The second unplanned result was the reasoned proposal (developed by EnEffect) for adopting the “step by step” approach in the implementation of the National Energy Efficiency Programme for Residential Buildings in Bulgaria. This second (unplanned) outcome from the Bulgarian participation in EuroPHit project is expected to have a strong impact on the program and have a significant impact on overall policy for the renovation of existing building stock in Bulgaria and in the region.
| The sole responsibility for the content of Passipedia lies with the authors. While certain marked articles have been created with the support of the EU, they do not necessarily reflect the opinion of the European Union; Neither the EACI nor the European Commission are responsible for any use that may be made of the information contained therein. |
See also
Summary - Using Passive House technology for retrofitting non-residential buildings
Summer situations in refurbished non-residential buildings



