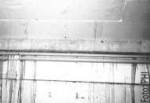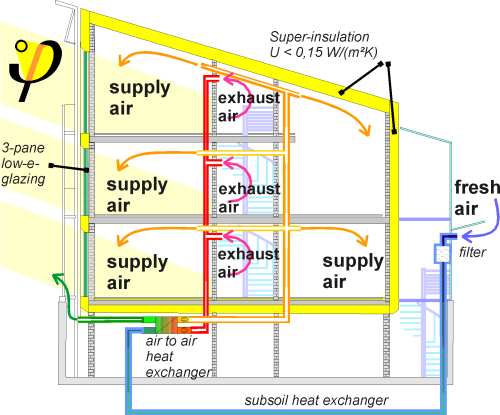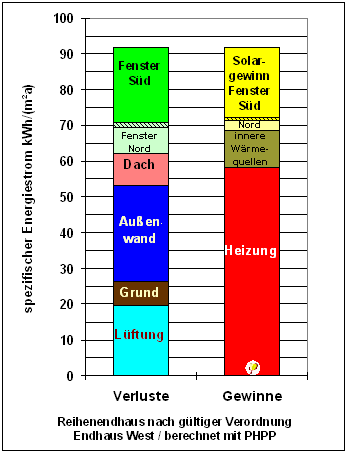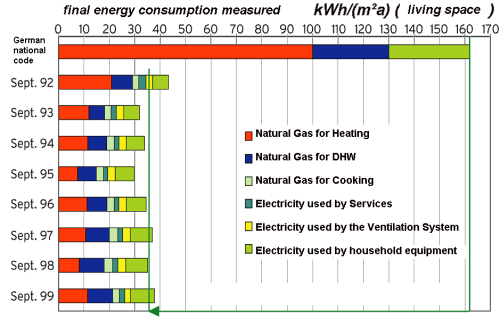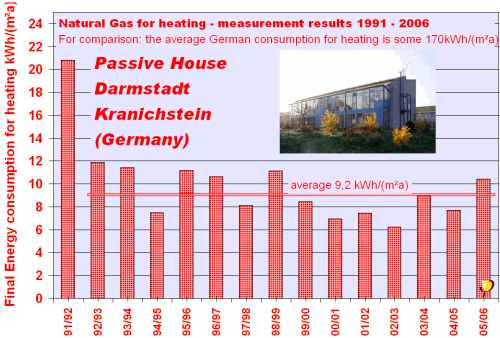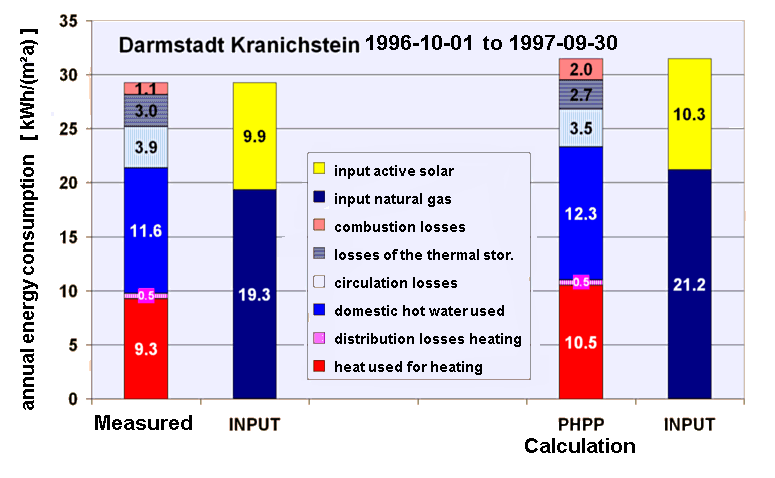Table of Contents
The world’s first Passive House, Darmstadt-Kranichstein, Germany
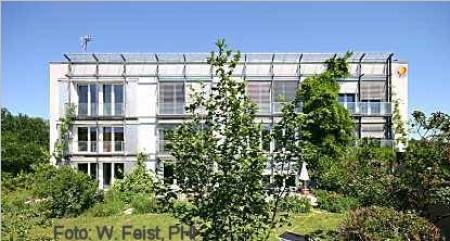 |
| Southern view of the Passive House in Darmstadt-Kranichstein. photograph: Wolfgang Feist. |
| download an illustrated documentation on the construction work of the Kranichstein Passive House. |
From the low-energy house to the Passive House
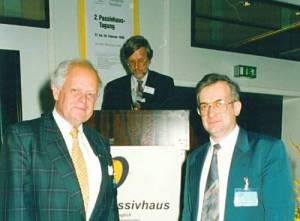 ← Bo Adamson (left), Robert Hastings and Wolfgang Feist (author of this article) 1998 / 2nd International Passive House Conference in Düsseldorf.
← Bo Adamson (left), Robert Hastings and Wolfgang Feist (author of this article) 1998 / 2nd International Passive House Conference in Düsseldorf.
In the mid-1980s the low-energy building was already a legally required energy standard for new buildings in Sweden and Denmark. Even at that time, the further development of the principles of low-energy housing was being considered, i.e. excellent insulation, prevention of thermal bridges, airtightness, insulated glazing and controlled ventilation. Based on these considerations, the “Passive House” was launched in May 1988 by the author during a research period at the University of Lund/Sweden, together with the host, Professor Bo Adamson (specialising in building construction). Bo Adamson continued to further pursue this development with the author until his retirement. The photograph shows the two together with Robert Hastings, one of the pioneering American architects, during an evening event at the 2nd International Passive House Conference in 1998 in Duesseldorf.
“Passive Houses” were defined as buildings which have an extremely small heating energy demand even in the Central European climate and therefore need no active heating. Such houses can be kept warm “passively”, solely by using the existing internal heat sources and the solar energy entering through the windows as well as by a minimal heating of incoming fresh air1).
The theoretical proof for the feasibility of such houses was provided in the thesis, “Passive Houses in Central Europe” through computerised simulations of the energy balance of buildings [Feist 1993] . In this paper, all the characteristics of building components which determine the energy consumption of buildings, were systematically varied and optimised in relation to efficiency, expense and living quality. As an example, Fig. 1 shows the influence of window size and glazing quality.
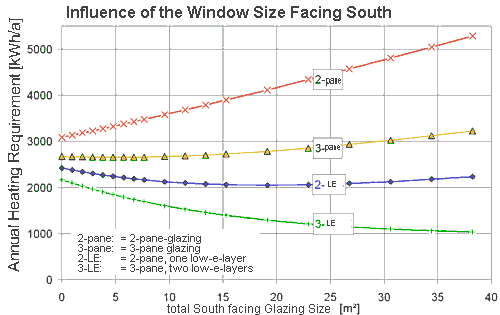 |
| Fig. 1 - Simulation results from the first studies: here is a calculation of the dependen- ce of the heating demand on the size of the glazed south-facing window areas in a Passive House with different glazing qualities (from [Feist 1993] ). It’s clear that triple-pane low-e glazing is necessary for favourable energy balances in Central Europe (see Types of glazing and their specific values) (bottom curve). Dr. Ortmanns, with VEGLA in Aachen at that time, helped us to obtain this glazing for the first buil- ding project, the Passive House in Darmstadt-Kranichstein. Since then, this type of glazing has become commonly available on the market: see Types of glazing and their specific values. Note that with the selected window area (≈20 m²), triple glazing leads to a reduction in the heating requirement of the entire apartment by a factor of 3 compared to conventional options. |
It was quickly realised that energy optimisation for buildings should not be limited solely to heating energy; in fact, all household energy consumption had to be minimised. Otherwise it would be possible to reduce the heating energy requirement to “zero” by using inefficient electrical devices, for example, which create high internal gains. How high the available internal heat gains really are, was disputed even back then – with the completed Passive House, carefully measured results finally became available, namely around 2 W/m² [AkkP 5] . In spite of this, even after standardisation, calculations are still carried out using values that are far too optimistic2) (over 5 W/m²).
Preparatory Research Project
To prepare the construction of the first Passive Houses in Hessen a scientific research group was formed, financed by the Hessian Ministry for economics and technology (HMWT). The minister of economics at that time, Alfred Schmidt, showed great interest in the development.
The Research Group monitored eight research projects, the results of which were incorporated directly into the construction of the first Passive House at Kranichstein; among other things:
- alternative architectural drafts were prepared,
- the efficiency of ventilation heat recovery units was improved,
- ventilation controls were developed based on air quality guidelines,
- new specially insulated window frames and shutters were developed,
- low thermal bridge construction details for the connection of building components were designed,
- solar heating technologies and a concept for heat recovery from waste water were developed.
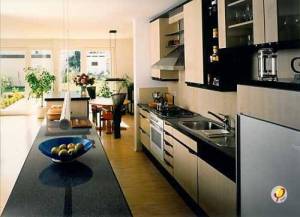 The city of Darmstadt-had expressed very early on its interest in the realisation of the first Passive House project in the context of “Experimental Housing Construction Darmstadt-Kranichstein K7”. Four private clients formed the Passive House Developers Society and commissioned the architects Professor Bott/ Ridder/ Westermeyer for designing a row of four houses with each accommodation unit having a floor area of 156m². For this first prototype of a Passive House, a series of building components were further developed, the forerunners of which had already been successfully used in low-energy houses
[Feist 1988] .
The city of Darmstadt-had expressed very early on its interest in the realisation of the first Passive House project in the context of “Experimental Housing Construction Darmstadt-Kranichstein K7”. Four private clients formed the Passive House Developers Society and commissioned the architects Professor Bott/ Ridder/ Westermeyer for designing a row of four houses with each accommodation unit having a floor area of 156m². For this first prototype of a Passive House, a series of building components were further developed, the forerunners of which had already been successfully used in low-energy houses
[Feist 1988] .
Only by combining all of these measures it was possible to achieve the ambitious objective of an exceedingly small heating load - however, this combination was not very economical at the time because these components had to be manufactured individually and therefore they were expensive. The additional costs in comparison with those of a conventional construction were offset by the Hessian Department of the Environment by 50%. During construction in 1991, the house was equipped with highly precise data monitoring devices in order to check the achievement of the objectives.
The Passive House in Kranichstein
The emphasis of these Passive House measures was on the conservation of heat: thermal protection and heat recovery are the decisive components. This still applies for subsequently built Passive Houses and even for buildings in hot regions, there the goal is reducing the heat loads from the external environment.
Besides these measures
- solar collectors for the provision of domestic hot water
- and a subsoil heat exchanger for preheating the fresh air were used.
The house has a very good thermal insulation, which has functioned outstandingly since the house was occupied in October 1991. This was checked again 25 yrs later in a follow-up research-project. [Feist 2020]
Design features of the Passive House in Darmstadt-Kranichstein
A subsequent measurement of the airtightness in October 2001, for example, gave a pressurisation test air change rate (n50-value) that was still less than 0.3 h-1
[Peper 2005] . Thermographic images show that the building components actually are free of thermal bridges. Documentation of the construction with numerous site photos can be found in the Conference Proceedings of the first International Passive House Conference
[PHTag 1996] . A description with initial measured results was published in the paper “Passive House in Darmstadt-Kranichstein”
[Feist 1997c] .
- The hot water is heated using solar vacuum flat collectors (5.3 m² per household or 1.4 m² per person).
- Natural gas is used for secondary heating. The flat-collector thermal system covers about 66% of the dhw consumption in the Passive House in Darmstadt-Kranichstein3).
- Because the provision of domestic hot water represents the greatest energy requirement of this house, an efficient domestic hot water system is of great importance. The heat distribution and circulation pipes have therefore been placed inside the thermal envelope and are well insulated.
Ventilation
Heat Recovery
A Passive House in the Central European Climate can only function with a controlled ventilation system with highly-efficient heat recovery, because the average annual ventilation heat losses are 35 kWh per square meter of floor space, this is more than twice the Passive House heating demand. This was already known due to the investigations during the preparatory research project.
Thus in Kranichstein a balanced supply air and exhaust air ventilation system with a highly efficient counterflow air-to-air heat exchanger was used - but it had to be specially adapted for this purpose because at the time, the fans used had a very high electricity consumption.
- In this project, DC fans with electronic commutators were used for the first time (known as EC motors).
- During operation, a heat recovery rate of over 80% was measured after optimisation of the flow geometry.
This continuously operating comfort ventilation system provides a constant supply of fresh air to each accommodation unit.
- At the lowest setting, 100 m³/h of fresh air is supplied to the living and sleeping areas in each unit. This means, that with a four person household, the specific quantity of fresh air would amount to 25 m³ per person per hour. The unit then operates constantly at this rate independent of the actual number of people in the building (for the best as shown by experiments with complex ventilation controls that were not worth it). Users can, however, manually change the setting if they choose.
- At the highest setting, between 160 and 185 m³/h are supplied.
Extract air is drawn away from the humid rooms like the kitchen and bathrooms in corresponding quantities. Such high-efficiency ventilation systems had not been available before the Passive House; it was only in 1997 that development by the Research Group for Cost-efficient Passive Houses was so far advanced that several manufacturers started to produce serial units of this quality for the market. Today these units typically display the following characteristics:
- heat recovery efficiency of more than 80%,
- electricity consumption of less than 0.4 Wh/m³ transferred air - see the certified units at http://www.passiv.de.
These ventilators in the Passive House functioned faultlessly for between 13 and 15 years, until they were replaced during the course of routine renovation work by newer products from the same manufacturer.
Airtightness and air quality
The Passive House in Kranichstein was finished in October 1991 and has been inhabited by four families since then. The interior finish materials were selected to create as little indoor air pollution as possible. The insulating materials are airtightly separated from the interior by continuous interior plaster or vapour retarders without any gaps – as appropriate from a building physics perspective. The good air quality was confirmed by a separate investigation within the context of a social science study, which objectified user acceptance [Rohrmann 1994].
Due to particularly well-insulating and airtight sliding shutters as temporary heat protection, it was even possible to operate one of the accommodation units as a “zero-heating-energy house” without any heating in the years 1994 to 1996 [Feist 1995] .4)
Efficient Use of Electricity in the Passive House in Darmstadt
The measurements in the Passive House in Darmstadt-Kranichstein have confirmed that the electrical consumption for household appliances can be reduced to one third of its current average value with presently available technology. The additional gas consumption for applications which require heating energy amounts to less than 15% [Ebel/Feist 1997] . These savings which were due to efficient technology alone have also remained consistent throughout the years.
Energy balances - simulation
For the first Passive House in Darmstadt-Kranichstein we did not yet dare to omit the radiators. However, this and following projects proved that the maximum heating loads occurring in the Passive House during the winter were less than 10 W/m² of floor area, so that the remaining heating could be easily supplied via the supply air system and there was no need for a separate heat distribution system any longer.
These results correspond with the simulation but not with the current standard calculation procedures. This prompted us to systematically revise the heating load calculation during a research project [Bisanz 1999] . The resulting, very simple procedure is now available as the Passive House Planning Package [PHPP] for designers, and proved itself also in subsequent calculations using this tool for the Passive House in Darmstadt-Kranichstein. Fig. 2 and Fig. 3 show the comparison between the heating energy balance calculated in PHPP for a conventional building which barely meets the requirements of the EnEV valid since 2002, and the Passive House in Darmstadt-Kranichstein. In each case, an end-of-row house was used for calculations. The result for the house actually built is 10.5 kWh/(m²a) which is very near to the average measured value.
Measured results of the energy consumption
The opportunity for accurate measurement of the temperatures and heat-flows in the Passive House in Darmstadt-was especially valuable for scientists. Together with a user protocol on an hourly basis, it was possible to compare measured values of the house with the results of the dynamic simulation [Feist 1997a] . With this decisive model, various approaches could be confirmed; e.g. the instationary thermal conduction processes could be reproduced in exact detail as well as the radiant heat in the rooms and the temperature courses on glazing surfaces. For the first time, validated instationary dynamical building models for normally used residential buildings became available (Fig. 4).
As of 2010, the same four families are still living in the first Passive House in Darmstadt Kranichstein and the measured space heating demand remains 10 kWh/(m²a) (heated living area or TFA). No large maintenance measures have yet been undertaken and all building services remain unchanged from their original configuration. The facade, roof and windows remain unchanged.
"This is not just a scientific experiment"
In 1995, Amory Lovins, the American energy efficiency pioneer [Lovins 1977], [Lovins, Weizsäcker 1995] visited the Passive House in Darmstadt-Kranichstein. Lovins contributed quite substantially to the transformation of the Passive House concept from a scientific experiment to a practical implementation. His comment was:
“No, this is not just a scientific experiment. This is the solution. You will just have to redesign the details in order to reduce the additional costs - and that will be possible, I am convinced.”
The excellent results formed the basis for the “Research Group for Cost-efficient Passive Houses” in 1996, with which the widespread implementation of the Passive House concept began. Within the Research Group methods for more simplified planning of Passive Houses were worked out, e.g. the PHPP, the Passive House Planning Package [AkkP 13], [PHPP] . Pilot projects with larger numbers of second generation Passive Houses were built and the development of Passive-House-suitable components was started. The Research Group for Cost-efficient Passive Houses plays a key role in the exchange between building physics and building practice.
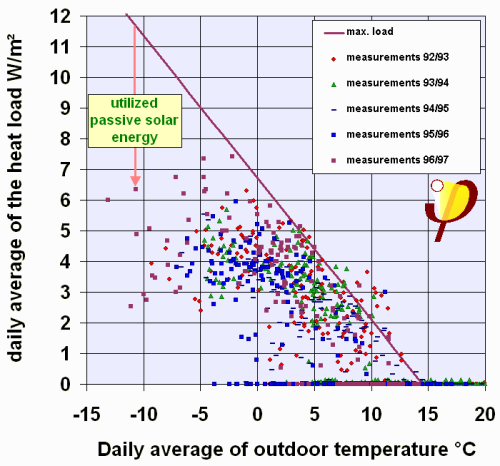 |
| Fig. 5: Measured results for the heating output in the Passive House in Darmstadt Kranichstein; this did not exceed 7.4 W/m² at any time, even during the extremely cold winter of 1996/1997 (see also endurance test [Feist 1997b]). This monitoring result can tell us a lot about the thermal performance of buildings. In an animated version of fig. 5 we show some of them in an addition. |
Another move forward: the cost-effective Passive House
After the completion of the first four terraced houses and their occupation by tenants, it soon became clear from tests (pressurisation test, volume flow rate comparison) and continuous monitoring (energy consumptions, temperatures) that the objectives actually had been achieved [Feist/Werner 1994]. For example, the heating consumption was
- 19.8 kWh/(m²a) in 1991/92, the first year of operation, which was only 8% of the consumption in comparable ordinary homes,
- 11.8 kWh/(m²a) in 1992/93, the second year of operation, this was only 5.5% of the consumption in comparable homes
- less than 10 kWh/(m²a) on average in the following years
These measured consumption values were so unbelievably low that, for many years afterwards, the total final energy consumption including household energy which was measured as 32 kWh/(m²a), was wrongly interpreted as the heating energy consumption of the Passive House in professional circles, because this appeared to be more plausible according to the state of development at that time. However, the 32 kWh/(m²a) included all of the energy consumption of the four terraced houses including household electricity, electricity consumption in the basement and gas consumption for cooking and provision of domestic hot water. It is remarkable that the energy savings of 90% were achieved solely by applying improved technology.
The Passive House coped successfully with the icy cold winter of 1996/97, during which the designed standard external temperatures were considerably exceeded, causing problems in relation to comfort in conventionally heated houses. Not only did the heating consumption remain below 11 kWh/(m²a) (almost the same as the previous consumption), but also all homes were equally warm [Feist 1997b] .
The first Passive House in Darmstadt-Kranichstein had completely fulfilled the expectations placed in these prototypes. Now the focus shifted to whether the additional construction costs due to individual production could be reduced or not. This led to the next phase of the development: the second-generation, cost-efficient Passive Houses.
Cost Development and Market Penetration
Since the first Passive House prototypes in Kranichstein the additional construction costs for Passive Houses have fallen by a factor of 7: from over 50 000 Euros to between 6 000 and 15 000 Euros per accommodation unit today – less for a large apartment building and more for a single-family home. This means that today Passive Houses are affordable for everyone. Thanks to the enormous energy savings the Passive House is “worthwhile”, if an average future final energy price of 6 cents/kWh for heating oil or natural gas is assumed. Currently, these fuels often cost more; there is no “blank space” for cost-effectiveness any more, and financial incentive programs that are now available improve the situation even more. For example, the KfW Development Loan Corporation currently promotes the construction of Passive Houses with a low-interest loan of 50 000 Euros.
Even without this funding, the construction of Passive Houses increased sharply over the last few years. About 300 accommodation units were completed by the end of 1999 in Germany alone; by the end of 2000 there were 1000, and by 2006 between 6000 and 7000 had already been constructed. Second-generation Passive Houses also achieved the extremely low projected energy consumption values [Feist 2000] ; documentation about this can be found here: Energy efficiency of the Passive House Standard: Expectations confirmed by measurements in practice.
But progress is not just based on quantity. Because of the ever-increasing numbers of Passive-House-suitable components available on the market, the quality is getting better while at the same time prices are falling. The variety of buildings that have been realised is also increasing: it has now become clear that the Passive House is a building standard and not a special building method. Passive Houses have been built as
- free-standing single-family homes,
- as terraced houses
- and as multi-storey buildings.
Experience with non-residential buildings has also been gained: several office buildings, schools and kindergartens have been completed, and the Passive House factory building in Zwingenberg started operating in May 2000.
Passive Houses: the high level of comfort is inclusive
What is important is that the occupants of the Passive Houses feel happy in their homes. Theory and practice are in agreement here; due to very good thermal insulation the interior surface temperatures are high everywhere, even at freezing outdoor temperatures. Draughts and differing radiant temperatures are thus prevented (see: Thermal comfort). This has been confirmed by measurements in built houses.
The feedback is extremely positive, statements such as: “we have never felt cold here”, “if we decide to build again, it would definitely be a Passive House”, “we have hardly had to use the heating “ suffice to show the general tendency.
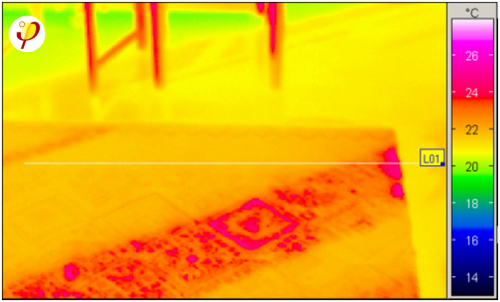 |
| The sun provides considerable heat (thermographic image of the interior, with radiation from the sun). COMFORT is paramount in the Passive House. (IR image: Feist) |
In the case of the Passive House, higher efficiency leads to even more comfort. “Saving energy” has lost its stigma of being for ascetics only. It is possible to achieve the environmental protection objectives by increasing prosperity and not by abstaining from comfort. In this day and age, this is the only opportunity for putting improvements into practice. This also applies to other areas of energy use, e.g. in transportation. Improved efficiency without sacrificing travelling comfort can be achieved with electric vehicles e.g..
5)
Conclusion
It is pleasing that many architects, planners, product developers and property developers have applied the Passive House concept - it's made the path all around planet Earth, there are examples of Passive Houses on each continent (2015). If we can continue together to accelerate its implementation and apply our experiences for the refurbishment of existing buildings as well (what has been done using EnerPHit-standard), then we will be able to master the task of climate protection and contribute to a fairer distribution of energy globally, as well as increase value creation in regions and thus create additional employment opportunities – and most importantly – enabling people to live a comfortable and worthwhile life in prosperity, today and in the future. Sustainable growth is possible with the Passive House - as Mark Zimmermann outlined in detail at the 9th Passive House Conference in 2005 in Ludwigshafen ([Zimmermann 2005] ).
| Comparison of measured energy consumption (left) with the energy balance calculated by the Passive House Planning Package (PHPP) for the Passive House in Darmstadt-Kranichstein. For the PHPP, see: PHPP-Balances. |
After 25 yrs of living in the first passive house, the durability of each of the components crucial for the achievements have been checked in a research project. E.g., the U-values of the window glazing have been measured, probes from the roof and the external wall have been taken and analyzed in the laboratory and the thermal envelope was imaged again. All components turned out to be in conditions like new - there was no hint that any of the solutions chosen would not be able to last another 25 yrs [Feist 2020].
Scientists, architects, engineers and other contributors from various disciplines played a part in making the Passive House in Darmstadt-Kranichstein a success. The author would like to express thanks to all those involved. The preparation of the experimental construction was based on the results of many forerunner projects and on findings from building physics, building engineering and systematic computer-assisted systems analysis.
Heating the Passive House in Darmstadt Kranichstein efficiently during the winter of 2022/23
Literature
[AkkP 5] Energiebilanz und Temperaturverhalten; Protokollband Nr. 5 des Arbeitskreises kostengünstige Passivhäuser, 1. Auflage, Passivhaus Institut, Darmstadt-1997
(Energy balance and temperature characteristics, Protocol Volume No. 5 of the Research Group for Cost-efficient Passive Houses, 1st Edition, Passive House Institute, Darmstadt-1997)
Link to PHI Publication
[AkkP 13] Energiebilanzen mit dem Passivhaus Projektierungs Paket; Protokollband Nr. 13 des Arbeitskreises kostengünstige Passivhäuser, 1. Auflage, Passivhaus Institut, Darmstadt-1998
(Energy Balances with the Passive House Planning Package; Protocol Volume No. 13 of the Research Group for Cost-efficient Passive Houses, 1st Edition, Passive House Institute, Darmstadt-1998)
Link to PHI Publication
[Bisanz 1999] Bisanz, C.: Heizlastauslegung im Niedrigenergie- und Passivhaus; Passivhaus Institut; Fachinformation PHI-1999/2; Eigenverlag; Darmstadt-1999.
(Dimensioning the heating load in Low-energy and Passive Houses; Passive House Institute; Technical Information PHI 1999/2; Darmstadt-1999)
Link to PHI Publication
[Ebel/Feist 1997] Witta Ebel und Wolfgang Feist: “Ergebnisse zum Stromverbrauch im Passivhaus Darmstadt-Kranichstein” in “Stromsparen im Passivhaus”; Protokollband Nr. 7 zum Arbeitskreis Kostengünstige Passivhäuser; PHI; Darmstadt, 1997.
(“Electricity consumption results in the Passive House in Darmstadt-Kranichstein” in “Saving electricity in the Passive House”; Protocol Volume No. 7 of the Research Group for Cost-efficient Passive Houses, Passive House Institute, Darmstadt-1997)
[Feist 1988] Forschungsprojekt Passive Häuser; Projektziele - mit einem Kommentar des Autors zur 2. Auflage 1995, Institut Wohnen und Umwelt, Darmstadt, 1. Aufl. 1988, 2. Aufl. 1995
(Research Project Passive Houses; Project objectives – with remarks by the author about the 2nd edition 1995, Institute for Housing and Environment, Darmstadt, 1st edition 1988, 2nd edition 1995)
[Feist 1993] Passivhäuser in Mitteleuropa; Dissertation, Universität Kassel, 1993
(Passive Houses in Central Europe, Dissertation, University of Kassel 1993)
[Feist/Werner 1994] Wolfgang Feist und Johannes Werner: “Gesamtenergiekennwert < 32 kWh/(m²a)”; Bundesbaublatt 2/1994
(Total energy demand < 32 kWh/(m²a), Bundesbaublatt 2/1994)
[Feist 1995] Wolfgang Feist (Hrsg.): “Gedämmte Fensterläden im Passivhaus”; Passivhaus-Bericht Nr. 9; Institut Wohnen und Umwelt; Darmstadt, 1995.
(“Insulated shutters in the Passive House”; Passive House Report No. 9; Institute for Housing and Environment, Darmstadt-1995)
[Feist 1997a] Wolfgang Feist, Tobias Loga: “Vergleich von Messung und Simulation” in “Energiebilanz und Temperaturverhalten”; Protokollband Nr. 5 zum Arbeitskreis Kostengünstige Passivhäuser; PHI; Darmstadt, Januar 1997.
(“Comparison of measurements and simulation” in “Energy balance and temperature characteristics” Protocol Volume No. 5 of the Research Group for Cost-efficient Passive Houses, PHI, Darmstadt, January 1997)
[Feist 1997b] Wolfgang Feist: “Der Härtetest: Passivhäuser im strengen Winter 1996/97”; GRE-Inform, 12/1997.
(“The Endurance Test: Passive Houses in the harsh winter of 1996/97”; GRE-Inform, 12/1997) (available online:
Endurance test Passive House)
[Feist 1997c] Wolfgang Feist: “Passivhaus Darmstadt-Kranichstein - Planung, Bau, Ergebnisse”, Fachinformation PHI 1997/4, 1. Auflage, 16 Seiten.
(Also available in English: “The Passive House in Darmstadt-Kranichstein - Planning, Construction, Results”; Technical Information PHI 1997/4, 1st edition, 16 pages)
Link to PHI Publication
[Feist 2000] Wolfgang Feist: “Erfahrungen objektiv: Messergebnisse aus bewohnten Passivhäusern”; in: Tagungsband zur 4. Passivhaus Tagung. Passivhaus Dienstleistung GmbH, 1. Auflage, Darmstadt-2000
(“Objective experiences: Measured results from inhabited Passive Houses”; in the Conference Proceedings of the 4th Passive House Conference; Passive House Services GmbH, 1st edition, Darmstadt-2000)
[Feist 2020] Wolfgang Feist; Rainer Pfluger; Wolfgang Hasper: “Durability of building fabric components and ventilation systems in passive houses” Energy Efficiency 13(3) Dec. 2020
DOI: 10.1007/s12053-019-09781-3; (direct link to full-text-prublikation: Durability Passive House)
[Lovins 1977] Amory Lovins, “Soft Energy Paths: Toward a Durable Peace”; Harmonsworth 1977
[Lovins, Weizsäcker 1995] Amory Lovins, E.-U. von Weizsäcker, L. Hunter Lovins: “Faktor Vier; Doppelter Wohlstand - halbierter Naturverbrauch”; München 1995
(“Factor four : doubling wealth - halving resource use”, Munich 1995)
[PHTag 1996] Tagungsband der 1. Passivhaustagung, 1. Auflage, Passivhaus Institut, Darmstadt-1996
(“Conference Proceedings of the 4th Passive House Conference”; 1st edition, Passive House Institute, Darmstadt-1996); download: Illustrated documentation on the construction work of the Kranichstein Passive House.
[Peper 2005] Peper, Sören; Kah, Oliver; Feist, Wolfgang: Zur Dauerhaftigkeit von Luftdichtheitskonzepten bei Passivhäusern - Feldmessungen. Forschungsvorhaben im Rahmen der nationalen Beteiligung an der Arbeitsgruppe 28 'Sustainable Solar Housing' der Internationalen Energie Agentur IEA, 1. Auflage, Passivhaus Institut, Darmstadt-2005
(The durability of air tightness layers within Passive Houses - field surveys. Research project in the context of the national participation in the task 28 'Sustainable solar housing' of the International Energy Agency IEA, 1st Edition, Passive House Institute, Darmstadt-2005)
[PHPP 2004] Feist, W.; Pfluger, R.; Kaufmann, B.; Schnieders, J.; Kah, O.: Passivhaus Projektierungs Paket 2004, Passivhaus Institut Darmstadt, 2004
(Passive House Planning Package 2004, PHI, Darmstadt-2004)
(Link to informations: PHPP – Passive House Planning Package)
[Rohrmann 1994] Bernd Rohrmann: “Sozialwissenschaftliche Evaluation des Passivhauses in Darmstadt”; Passivhaus-Bericht Nr. 11; Institut Wohnen und Umwelt; Darmstadt, September 1994.
(“Sociological Evaluation of the Passive House in Darmstadt”; Passive House report No. 11; Institute for Housing and Environment; Darmstadt, September 1994.)
[Zimmermann 2005] Mark Zimmermann: “Passivhaus und 2000-Watt-Gesellschaft - Welches sind die Herausforderungen einer nachhaltigen Entwicklung?” im Tagungsband der 9. Passivhaustagung, Ludwigshafen, PHI, Darmstadt-2005
(“The Passive House and the 2000-Watt-Society – what are the challenges of a sustainable development?” in the Conference Volume of the 9th International Passive House Conference, Ludwigshafen, PHI, Darmstadt-2005)
Addition
The monitoring results illustrate some of the scientific findings about the thermal performance of buildings. For example, we can “see” the amount of passive solar energy utilized. In addition we can see what the reason for the well known “bending of the heating curve” is: It's in fact mainly the free heat delivered by passive solar gains. There is a correlation between daily solar gains and very low temperatures - both are in winter caused by clear skys. The theoretical background for these effects have been well known form thermal building simulation - and the simplified model to take care of this was developed in the master thesis [Bisanz 1999] and implemented in [PHPP].
Another result from this analysis: The true heating line (the one depicting the total heat losses of the building monitored) can NOT be derived from a correlation analysis of the measured heating loads and the temperature difference (indoor minus outdoor). Such a correlation would mix up the passive solar gain influence with the heat loss influence. Instead, the correct line can be optained by finding the tangent from above to the value cloud. You might have to eliminate outliers first. This tangent has a far higher slope than the line you would get from the linear correlation coefficient. There was often wild speculation in some scientific papers why the “empirical heat loss coefficient” optained from monitored data by correlation analysis was sometimes significantly lower than the calculated value. Well, normally it is not - it's just that the correlation gives you a systematically underestimated value for the slope in this case.



