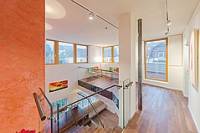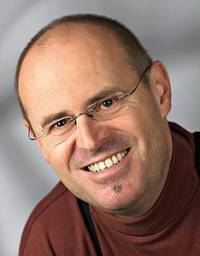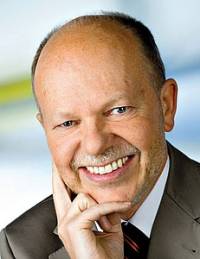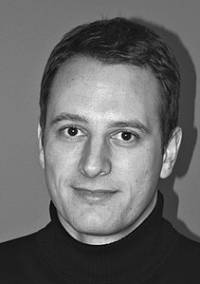Table of Contents
Passive House: when reasoning becomes a passion
Author: Renate Haiden (Publish Factory Media Production GmbH)
Original: http://www.aerzte-exklusiv.at/news/article/wenn-vernunft-zur-leidenschaft-wird.html
The construction of buildings using the Passive House method has long been a tradition in many regions worldwide. Engineers in Austria demonstrate the sensible way of doing things.
Passive House buildings are not “off-the-shelf” products, and the large number of options and offers available make the choice especially difficult, because not every architect understands the finer points to actually turn the dream of an energy efficient home or workplace into reality. Often, houses with an excellent level of insulation and alternative energy systems are sold as “Passive Houses”; there is sometimes great disappointment when the building does not work as expected. Not every building claiming to be a Passive House is one, and what is more important, Passive House is not a trademark, instead it describes a well-established building concept which is energy efficient, comfortable, cost-effective and environmentally friendly all at the same time. It is therefore irrelevant whether the construction is new or refurbished, or whether we are talking about an existing building or a new build, an apartment or a doctor's practice – anything can be completed to the Passive House standard – or not, as the case may be.
Fascinating facts
According to the “Passipedia” – the largest scientific database relating to Passive House construction – Passive House buildings consume 90 percent less heating energy than conventional buildings. With an equivalent value of about 1.5 litres of heating oil per square metre of living area per year, the energy consumption for heating is many times lower than that of a low-energy building. In addition, if architects and building owners are to be believed, Passive House buildings provide unbeatable living comfort because the energy sources inside the building such as the body heat of occupants or incident solar radiation are used for heating the building. Special windows and a building envelope with high-quality thermal insulation of the exterior walls, roof and floor slab keep the heat inside the building. A ventilation system constantly supplies fresh air to the rooms, without any open windows or draughts. The heat from the extract air is made available again by means of highly efficient heat recovery.
Experts agree that the Passive House standard is achieved when maximum comfort is provided using an extremely low energy demand. The precise definition is as follows: “A Passive House is a building in which thermal comfort (ISO 7730) can be achieved solely by post-heating or post-cooling the fresh air mass volume required for a good quality of indoor air (DIN 1946), without the need for additional air recirculation.” This definition clearly shows that arbitrarily set limit values are not acceptable as a standard and that Passive House is a fundamental concept, probably more a philosophy of life.
Where energy matters
The keywords “less heating”, “effective cooling” and “high air quality” should make the hearts of those in the health services sector beat faster, because doctors' practices, health centres and hospitals in particular count among the top energy consumers; modern medical technology has increasingly higher demands with regard to equipment. This sector can therefore open up many opportunities in relation to construction and retrofitting of floor spaces; greater comfort for patients and staff with lower energy costs appears quite attractive, but this does not seem to be incentive enough because in Germany the first hospital to be built to the Passive House standard was only constructed recently.
If several energy-intensive devices are being used, the amount of heat dissipated is accordingly high. In the best case, this can be used directly for heating. It is therefore essential to clarify the usage-related boundary conditions right at the start of the planning phase – such as the question, whether the building is to be used for residential purposes, or as a doctor's practice or shared offices?
Anything's possible
Why a Passive House works in each case is easily explained and is due to the key component: the ventilation system. Air, which also undertakes the task of heating, is supplied to each living area together with the fresh outdoor air. However, this will only work if the heat losses are kept low by means of appropriate insulation and windows. A number of myths are told about this ventilation technology; the absurd notions include “it causes draughts”, “it's noisy” and “windows can't be opened”. As a matter of fact, the modern technology – as long as it is professionally installed – no longer permits any rattling and clattering, and windows may be opened at any time, but do not have to be opened.
Individual preferences for building materials do not need to be excluded, because nowadays a good level of thermal protection is possible with all types of construction methods. Therefore, it is possible to construct a building as a solid, timber, pre-fabricated, or steel construction or as any form of mixed construction, and this can also be added later on in the case of existing buildings. If renewal of the façade is due anyway, or if a new building is to be constructed, then it is reasonable to assume that the thermal insulation measures will last for least 40 years and will only need a coat of paint, just as in the case of an uninsulated wall, but the insulation will provide energy cost savings during this period, so financing the cost of façade insulation by means of a loan will usually be worthwhile. (rh)
Infopoints about the Passive House concept
- Passive House Institute – Department Innsbruck, www.phi-ibk.at
- Passivhaus Austria, www.passivhaus-austria.org
- Passive House Institute, www.passiv.de
- Informationsgemeinschaft Passivhaus, www.ig-passivhaus.de
- International Passive House Association, www.passivehouse-international.org
- Platform Innovative Gebäude, www.innovativegebaeude.at
We asked ...
... Architect DI Heinrich Schuller of ATOS Architekten, www.atos.at
You recently completed a construction project for a doctor's practice in Kritzendorf, near Vienna. What were the special features of this project?
The doctor's practice was extended from 69 m² to 184 m². The interior finishing was done with natural colours and adobe, which was of a high quality in regard to environmentally compatible materials, and the ecological timber construction method with insulation consisting of cellulose created a uniquely feel-good atmosphere. The ambience isn't just a question of the technology but also the surfaces and materials used.
How long was the construction period?
The pre-fabricated walls and roof were delivered to the site and assembled within two weeks. As a result of this, the converted practice could be inaugurated just four months later.
The practice is equipped with the latest medical technology. How high is the electricity consumption here?
Compared to a residential property, this practice consumes electricity during the daytime, that is, when the photovoltaic system is producing electricity. We have covered an area of 56 m² with this system and it produces about 10.000 kilowatt hours of electricity, which approximately matches the consumption.
In your opinion, what are the reasons for the scepticism towards Passive House concepts?
This is due to unfounded rumours: the costs are too high, the windows can't be opened, there is the risk of mould growth. Here it is necessary to provide information and advice so that these misconceptions can be promptly disproven. Today, no-one would buy a car or a washing machine which does not conform to the latest standards. The Passive House standard is the most up-to-date building standard that we have, so why should we refrain from using it?
Is the cost argument untenable in reality?
Yes, because the mistake being made here is that apples are being compared with oranges. You can't compare a house built to the minimum quality standard, which is less expensive perhaps, with a Passive House, which offers so much more living comfort – and that's just one aspect – that can't be expressed in figures.
We asked ...
... Ing. Günter Lang, Director of Passivhaus Austria, www.passivhaus-austria.org
Does a potential exist in the health services sector for the construction of buildings to the Passive House standard?
As a matter of fact, this building concept isn't very common in this sector. We maintain a database with projects and up until now we have had a veterinary practice in Schwanenstadt, a dental practice in Neusiedl an der Zaya and a retrofit to the Low Energy House standard in Krems. Currently the first hospital to be built to the Passive House standard is under construction in Frankfurt am Main, this is being scientifically monitored by the Passive House Institute in Darmstadt. Passive House standard hospital buildings are also being planned or are under construction in Brussels.
Wasn't this long overdue?
Of course! For a long time, Austria played the leading role in the area of energy efficient construction, and now we have fallen back to the second from last position in Europe. In accordance with the EU's Buildings Directive, by the year 2020 the Nearly Zero Energy Building should also become standard in this country, but in reality we are nowhere near that. For instance, the city of Wels wanted to bring all public buildings to this level by 2008 but unfortunately all initiatives to this effect were terminated.
It is a fact that all new buildings – including those in the private sector – must be almost energy self-sufficient by that date. All public buildings at the federal, state and local levels must comply with this provision by the year 2018. This directive also applies for retrofits which affect more than 25 percent of the building envelope. The standard must be achieved through the interaction of energy efficiency and decentralised energy production. However, ways in which this building directive is implemented have not been stipulated. The EU member states have presented their national plans, but these differ greatly on many points, for example whether the energy consumption should also include applications such as the electricity consumption of computing equipment, or whether it should only be based on the energy expenditure that relates to the building itself, that is, heating, cooling, hot water and lighting.
Does the reason for the slow implementation of the Passive House standard lie in the cost?
Under the guise of “affordable housing”, many standards are quickly scaled down although that is not the case at all. I built the first certified Passive House 16 years ago and the cost for this was the same as for the minimum standard. In the case of the Seestadt Aspern development, it turned out that the students' hostel which is being constructed to the Passive House standard will be 16 % less expensive to operate than a conventional construction in the long term. As a rule, the higher investment costs are between 3 and 4 %. This amounts to a discount, which can already be saved if rising construction costs are staved off through efficient planning and execution.
Why doesn't the average property developer recognise the advantages then?
Because discussions on Passive House buildings are based on the aspect of energy savings. Although it is a fine thing, that is not the real advantage. The real added value is the living comfort offered by these buildings, which is a convincing argument especially with reference to medical practices or health centres. Why should I build something which is not good for health if I can have the opposite? There are no dust mites or mould in Passive Houses, and there is practically no indoor air pollution. Despite the windows being shut, the indoor climate is still optimal – and a very big nuisance, namely noise, stays outside! There are already enough studies about this, for instance by the Institute for Applied Ecology or by DI Dr. med. Hans-Peter Hutter of the Institute for Environmental Hygiene of the Vienna University of Medicine.
Can Passive House standards also be maintained in hospitals?
In principle, there is nothing that says otherwise. Of course there are some areas, perhaps the operating theatre, for which different requirements apply.
We asked ...
... Dipl.-Ing. Laszlo Lepp, research assistant, Passive House Institute – Department Innsbruck, www.phi-ibk.at
Does a potential exist in the health services sector for the construction of buildings to the Passive House standard?
Passive House construction is a concept and not a branch-specific usage type. Presently, residential buildings are still very much a focus, but other types of use are also following suit. Doctors' practices usually don't stand alone in green fields, instead they are a part of residential buildings, shopping centres or offices, and therefore it is very difficult to identify individual Passive House doctors' practices.
Does this require a change in thinking, passion or engineering?
Naturally one must be open to new ideas and have an interest in progressive technologies or topics. It is my experience that this is much more pronounced in the case of medical professionals and it isn't a question of trends or lifestyle concepts.
What are the main obstacles?
The lack of information, because Passive House solutions are usually simpler than standard projects, but that requires know-how. The impressive thing about this concept is that we search rigorously for solutions that are cost-effective. Of course, investment in certain areas is necessary, for example in windows or insulation, and that incurs extra costs, but there are other areas where we can make savings. The extra costs in multi-storey building construction are currently around 3 to 5 percent, but considered over the useful life, this is still the most affordable type of construction.
What is the reason for the acceptance threshold that still exists?
Most decisions for construction are made on the basis of the investment costs and are not considered over the life cycle, and this is flawed logic. This flawed logic also prevails when loans are taken out, because if I have low running costs, then liquidity will increase and repayments will be easier. In Austria we additionally have the problem that many public authorities and funding bodies use the energy certificate as a basis, which strictly speaking is not proof for a Passive House.
What exactly does Passivhaus Austria have to offer?
At the moment practically everyone in the construction sector claims to know about Passive Houses. In practice however, this is not the case yet. We therefore try to network the partners who really have expertise in this field. You can find architects, property developers, manufacturers and contracting companies who are true experts.
What important message would you give to interested property developers?
The Passive House concept is cost-effective if it is considered over the useful life of a building. In addition, the aspects relating to comfort and well-being are quite central for doctors in particular, and no other type of construction offers these to such an extent. There are no draughts, no condensation, and the quality of air is excellent without the typical “smell of hospitals”. The topic of hygiene is becoming increasingly important with regard to ventilation systems in doctors' practices and here too, the Passive House concept scores points because the used air and the new air do not come into contact with each other. Only the heat is exchanged and energy is thus also saved.




