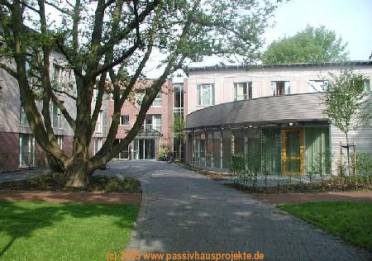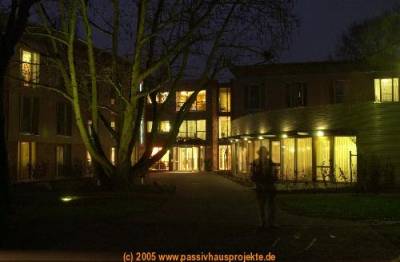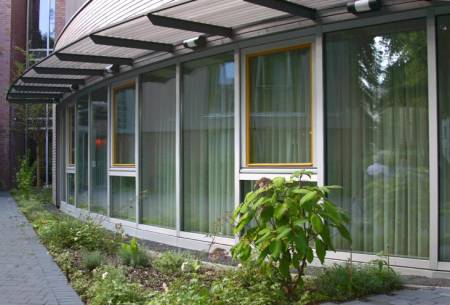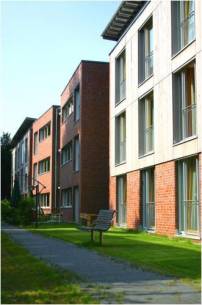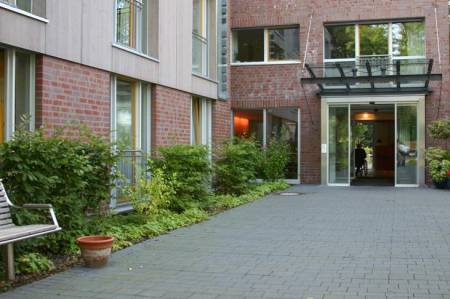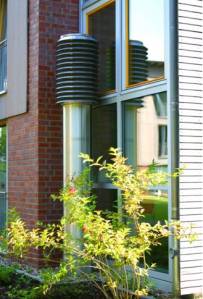Table of Contents
Neuwerk Caritas-Haus, Germany - the world’s first Passive House nursing home for the elderly
Author:
Rongen Architekten
Propsteigasse 2, 41849 Wassenberg, Germany
info@rongen-architekten.de
The Neuwerk Caritas-Haus, Europe’s first nursing home for the elderly that has been built according to the Passive House Standard, has been occupied since July 2003.
The church, the parish library and a convent are in the immediate vicinity of the premises. The graveyard is opposite the nursing home on the other side of the street. The client finally decided in favour of this plot in the Neuwerk district of Mönchengladbach, Germany. The building is almost hidden behind old trees in a park-like setting.
The external façade materials, consisting of red clinker, varnished wood panels and painted window casements, together with the sunblinds results in a vivid building structure.
The intention was to construct a modern building that breaks with the established “old people’s home” traditions, providing top quality care and, from the clients’ point of view, focussing on an innovative care concept rather than on the technical or structural design. In particular, the new building was intended to provide those suffering from dementia with dignified living facilities designed to suit their specific needs. The new building was to offer future occupants a new home that would combine all positive aspects of previously visited establishments. But we also wished to learn from past mistakes.
Basically, the objective was to construct a building characterised by key concepts such as security, appreciation, independence, self-reliance, closeness and a homely atmosphere.
The new Caritas nursing home in Mönchengladbach-Neuwerk provides room for a total of 80 occupants. It combines a modern residential group approach with advanced environmental technology and is divided into 8 residential groups. Made up of 10 occupants each, these groups form a closely connected and consistent network to which the occupants can relate, as in a family. The daily routine is shaped by activities which take place within the secure structure of the group.
Two or three of these care groups at a time are directly connected to a nursing area containing the nursing room, office and specially equipped bathrooms as well as other auxiliary rooms.
The administrative areas of the building are located on the ground floor along with a commons room which may be used for prayer and meditation as well as interactive communication. Next to the main entrance and the commons room, the dining hall opens onto the entranceway.
Each single room is designed so that two rooms can be merged together to create a double room for two persons (e.g. married couple). Combining two single rooms into a double room or separating a double room into two single rooms can be done easily without great effort. In this way it can be ensured that occupants who survive their partners can remain in familiar surroundings instead of having to move to another residential group.
For the client, and in particular for the occupants who ultimately have to bear the running costs, the extremely low heating costs are not the only reason for deciding in favour of building such an establishment in the Passive House Standard. Rather, the particularly high quality of life here speaks for this decision. Especially for older people, who still take an interest in the life outside and therefore spend most of their time near the window, it is a plus point if draughts no longer occur here (thermal lift).
A constantly good quality of air with extremely low CO2 concentrations also benefits the health of the occupants. A regularly occurring and up till now unresolved problem that we were confronted with – even before our very first draft sketches – was the typical odour of urine commonly encountered in such establishments. This problem could finally be remedied by means of “convenience ventilation“ (continuous controlled ventilation).
Project overview
Architects:
Rongen Architekten
Propsteigasse 2, 41849 Wassenberg, Germany
info@rongen-architekten.de
Client:
Caritasverband e. V. for the Mönchengladbach-Rheydt region
Albertusstrasse 36, 41061 Mönchengladbach, Germany
+49 (0) 2161|810211
Represented by the Director Mr. Otto Nieswand
Project details:
Planning period: 1999-2001
Implementation period: 2001-2003
Net floor area: 4,144m²
Costs: €6,020,000 pre-tax
Completed work phases: 1-9
See also
The St. Josef Caritas-Haus: St. Josef Caritas-Haus, Germany - the first prefabricated large module Passive House nursing home

