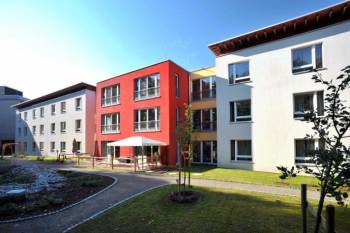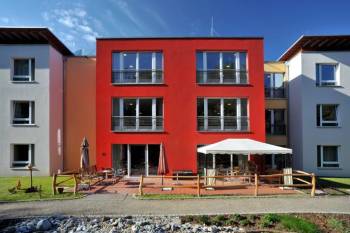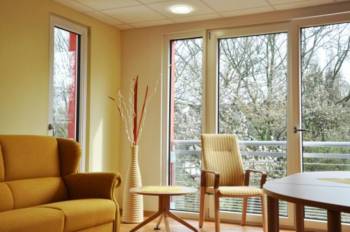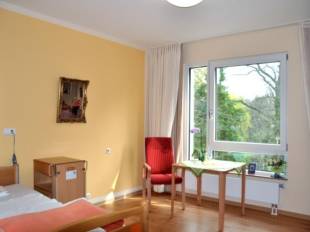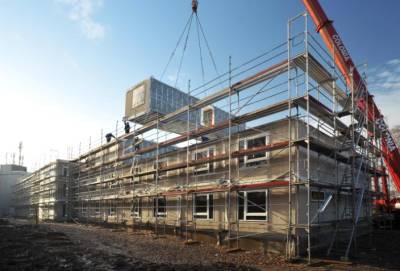Table of Contents
St. Josef Caritas-Haus, Germany - the first prefabricated large module Passive House nursing home
Author:
Rongen Architekten
Propsteigasse 2, 41849 Wassenberg, Germany
info@rongen-architekten.de
The combination of modular construction methods with the Passive House Standard for an object of this size is unprecedented. Whether as a new construction, a conversion or an extension, a nursing home always has to meet high planning and implementation requirements due to the relevant legal provisions. In addition, for this particular completely new construction project there were also special requirements for the Passive House Standard.
Even a modular construction in the Passive House Standard is entitled to its aesthetic quality.
The St. Josef Nursing Home in Mönchengladbach-Giesenkirchen is a new care centre with 84 places. It serves as a replacement building and extension for the existing nursing home on the same premises that has room for 74 persons. The client and funding institution is the Caritasverband e. V. for the Mönchengladbach-Rheydt region.
The structural design of the former building did not meet the demands for the care of the elderly anymore – this affected both the nursing (room layouts, sanitary facilities) and the business aspects (above-average personnel costs being one of them). Renovation combined with a complete conversion of the existing house was considered at first by the client, but this option was rejected after evaluating and considering the costs and particularly the social consequences that would have resulted (accommodating the current occupants elsewhere during the building period). Finally the decision was made in favour of a new construction and a partial reconstruction of the existing nursing home that was built in the 1960s. Today, the remaining part of the existing building and the new building together constitute the new nursing home.
Residents live in the two long, three-storey wings of the new building. A residential group consists of 14 rooms in each wing with its respective common room. The residents in each group live together in a fixed community – thus forming a “new family”. Key concepts like a familiar atmosphere, security, well-being and independence are an integral part of the institution’s requirements for the project. First and foremost, the residents are meant to feel comfortable here and should not feel that they have to spend their remaining life in an impersonal “institute for the elderly”. They live in this “new family” and engage in “family” activities together that go beyond shared cooking and eating in the living area of each residential group. Of course, every resident can retreat into the privacy of his or her own “home” if they wish to.
The rooms are planned in such a way that two single rooms can be combined into one. Between two single rooms there is a correspondingly sound-proofed wardrobe that serves as a wall partition which can be easily dismantled for combining two rooms. In this way it is also possible, for example for a married couple, to share two rooms (living room and bedroom). Without great effort, one shower room can be converted into a cooking area. A small self-contained flat can thus be created for two residents. Converting these into two separate single rooms again is possible without great effort. In this way, it can be ensured that in the case of the death of one partner, the surviving partner can remain in his or her “family”, that is, in the original residential group. Moving the resident into another unfamiliar single room within the building can thus be avoided.
A large part of the garden that the residents had come to love had to be sacrificed for the new building. To compensate for this, the remaining free space was improved to a high standard. For residents suffering from dementia, a separate open area was created that was tailored to meet their needs.
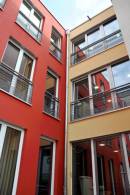 ← Fig. 5: Side view of the St Josef building façade.
← Fig. 5: Side view of the St Josef building façade.
The decision to build the new nursing as a Passive House was an easy one for the client. The deciding factor in favour of this decision was the very positive experience of the institution with the Neuwerk Caritas-Haus that was also built as a Passive House in 2003, with which savings of around € 8500 in the total annual expenditure became possible from the very beginning (the annual advantage in terms of solvency of the Neuwerk Caritas-Haus now amounts to almost € 21.000 due to the enormously increased energy prices during the last few years). An important factor in terms of quality for the new building is the fact the odour of urine that is typical for nursing homes has not occurred in the Neuwerk Caritas-Haus so far.
With this building project, it is the first time that the Passive House Standard has been implemented in a large construction with pre-fabricated modules.
A special feature of this project was the implementation of measures while people still resided in the old building. First the crossbeam (“saw tooth”) of the existing building was truncated, while the rest of the building continued to be lived in. The new care centre “grew up” next to the old nursing home which continued to be occupied. A construction method had to be chosen which would reduce the building period on the premises to a minimum. This requirement lead to the decision in favour of the prefabricated modular construction. The modules were developed in cooperation with the system manufacturers. The building period could thus be reduced from 20 months down to 5 months. Thanks to the prefabrication in the production halls, it was possible to assemble the modules on site in just a few days without the usual construction site inconveniences of noise and dust.
Each module has a size of 3.89m x 15.25 m and is 3.20 m high. A module usually encloses two single rooms with bathrooms and the corridor in between. The modules were already fully equipped with necessary components before assembly on site.
The residents’ rooms already had windows, doors and heaters. The walls were already papered and the bathrooms were fully tiled and equipped with the toilet, wash basin and shower. Only the system connections for electricity, heating and water still needed to be carried out.
Project overview
Architects:
Rongen Architekten
Propsteigasse 2, 41849 Wassenberg, Germany
info@rongen-architekten.de
Client:
Caritasverband e. V. for the Mönchengladbach-Rheydt region.
Albertusstrasse 36, 41061 Mönchengladbach, Germany
+49 (0) 2161|810211
Represented by the Director, Mr. Otto Nieswand
Project details:
Planning period: 2004-2008
Implementation period: 2008-2010
Net floor area: 4,478 m²
Costs: €6,882,000 pre-tax
Completed work phases: 1-9
See also
The Neuwerk Caritas-Haus: Neuwerk Caritas-Haus, Germany - the world’s first Passive House nursing home for the elderly

