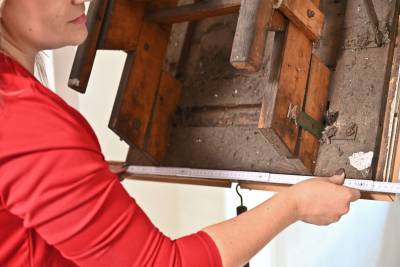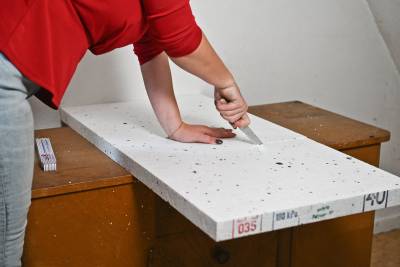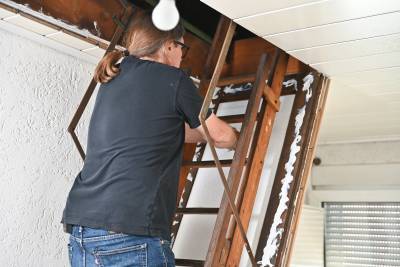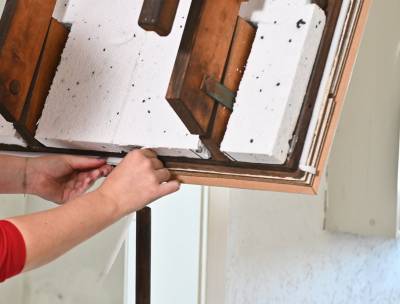Table of Contents
Insulating an attic staircase
In their old, original form, attic staircases which often lead to the loft or roof space in single-family houses cause extremely high heat losses. Usually the door of the hatch is only a few millimetres thick and the construction is often extremely non-airtight in addition, due to which warm air flows out through the edge joint and cold air enters in the winter, usually from leaks located on the ground floor1) . Rigid insulation panels made of various materials can be used for insulating this, the main factor here is how easy it is to cut and handle the panels. Even high performance insulation materials such as phenolic rigid foam panels (thermal conductivity 0.022 W/(mK)) are appropriate here because space for insulation material is usually limited.
Here's how:
How much does this save?
In the example here, almost 80 % heat losses are saved compared to before the measure. That equates to around 15 € each year (at an energy price of 11 cents), without the effect of improved airtightness. The (one-off) material costs are not much higher. 3 hours of DIY work in total by all those involved in making the video. This is definitely worthwhile.
 The detailed instructions can be downloaded here: DIY instructions for insulating an attic staircase (German only).
The detailed instructions can be downloaded here: DIY instructions for insulating an attic staircase (German only).
The commissioner for energy saving in Germany has made a YouTube-video on this:
By the way, this is in line with our call for action/campaign: DIY - we can initiate our own energy transition!
“Just do it yourself!”




