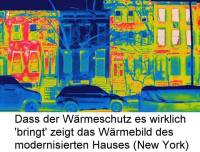Thermal protection using exterior insulation
 Exterior insulation should be the natural choice whenever possible. Exterior insulation protects the whole building like a warm sweater. In fact, everything is better with this: with well-executed insulation measures, the building components are also pleasantly warm on the inside all through even in winter (and remain cooler in the summer as well). Not only spatial but also temporal variations in the temperature are reduced - this makes cold places much more unlikely1) and reduces the thermal stress between building components and also that during fluctuations in the external climate. Moisture in building assemblies of the original wall cross-sections is also decreased, which prolongs the service life of components and frequently also that of the building as a whole. Each of these advantages on its own make it advisable to improve the thermal protection of the exterior walls of existing buildings, which are often still very poorly insulated2). Added to this is also a direct financially effective aspect: namely the considerable energy cost savings. These alone make the subsequent insulation of exterior walls worthwhile. What is more, the necessary maximum heating output is also decreased, and this has consequences for the possibility of using sustainable heating systems: if the heating demand decreases by e.g. 40 %, the forward flow temperature can be reduced from e.g. 60 °C to just 47 °C - only then will a heat pump be able to function in a reasonably effective way; with a few other tricks, it will even be possible to continue using the existing heat distribution system. Besides, the price of heat pumps depends strongly on the required output.
Exterior insulation should be the natural choice whenever possible. Exterior insulation protects the whole building like a warm sweater. In fact, everything is better with this: with well-executed insulation measures, the building components are also pleasantly warm on the inside all through even in winter (and remain cooler in the summer as well). Not only spatial but also temporal variations in the temperature are reduced - this makes cold places much more unlikely1) and reduces the thermal stress between building components and also that during fluctuations in the external climate. Moisture in building assemblies of the original wall cross-sections is also decreased, which prolongs the service life of components and frequently also that of the building as a whole. Each of these advantages on its own make it advisable to improve the thermal protection of the exterior walls of existing buildings, which are often still very poorly insulated2). Added to this is also a direct financially effective aspect: namely the considerable energy cost savings. These alone make the subsequent insulation of exterior walls worthwhile. What is more, the necessary maximum heating output is also decreased, and this has consequences for the possibility of using sustainable heating systems: if the heating demand decreases by e.g. 40 %, the forward flow temperature can be reduced from e.g. 60 °C to just 47 °C - only then will a heat pump be able to function in a reasonably effective way; with a few other tricks, it will even be possible to continue using the existing heat distribution system. Besides, the price of heat pumps depends strongly on the required output.
There are many ways of insulating an exterior wall from the outside. Which method is most suitable in an individual case depends on the building, the surroundings and the personal taste of the homeowner; of course, it is always advisable to obtain advice from a competent consultant.
- Compound insulation system (CIS) (Geman only) with many different materials and usually a plastered façade.
- Thermal bypass rainscreen façade (German only) (with outer cladding as protection against the weather - for which there are a multitude of completely different solutions. For example, PV modules are particularly recommended).
If your exterior wall is a cavity wall with an air layer, then the most important measure will be filling this air layer with blown-in insulation material: insulating the air space in a cavity wall, known as “cavity wall insulation”. This measure can be supplemented with interior insulation if the intention is to have a very good overall standard of thermal protection. Installing exterior insulation on the outside on the facing formwork in the case of cavity walls only makes sense if the air space has already been filled with insulation material.
There are specific tips and recommendations for each of the methods. However, there are also some general notes which are always applicable and which are explained here. Exterior insulation is always effective and helpful if the following points are kept in mind:
- Proper protection against the weather: rainwater must be effectively drained and should not be directed towards the inside. In addition, vapour diffusion from the inside towards the outside should not be hindered by any exterior cladding (whether plaster or façade panels)3). Executing this correctly isn't ever a problem actually - yet unfortunately it is still done incorrectly sometimes.
- For the weather protection details, it must be ensured that water does not run into the construction at the connection e.g. to the window or the drip edges!
- The fire safety concept must be right - it is better to select non-combustible materials for exterior cladding; these are even stipulated for tall buildings. It is even better to have cladding that is also highly fire-resistant.
- Don't save on insulation - because the insulation material is usually the least expensive part of the entire measure; we know of many homeowners who regretted choosing thin insulation thicknesses a few years later.
- Thermal bridge minimised solutions - this depends mainly on the planning of details. Several good solutions have now been developed and tested, and we will be describing some of them here.
Further links:
Plaster base formwork for loose-fill insulation
Interior insulation measures
Back to overview of structural measures

