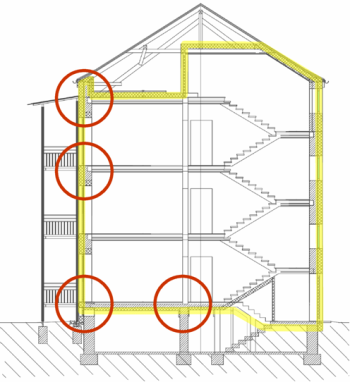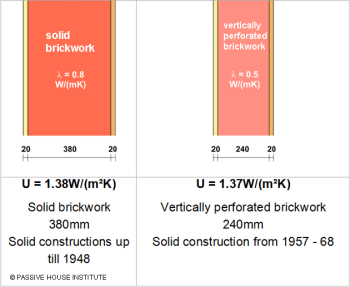Table of Contents
Improving thermal bridges and airtightness in existing buildings
Introduction: Old buildings – thermal bridge free?
Thermal bridge free design – i.e. optimising the details to the extent that the thermal bridge addition becomes smaller or equal to zero with regard to the external surface  UWB – has proven extremely successful in new builds (see [AkkP 16] ; [AkkP 21] ). The advantages are obvious: there are no problems with cold spots and moisture damage and no complicated and tedious calculations to make, just a few clearly formulated principles for planning the details.
UWB – has proven extremely successful in new builds (see [AkkP 16] ; [AkkP 21] ). The advantages are obvious: there are no problems with cold spots and moisture damage and no complicated and tedious calculations to make, just a few clearly formulated principles for planning the details.
Can this approach also be applied in the case of modernisations of old buildings? That is highly desirable, because moisture damage due to thermal bridges often occurs in old buildings in particular. Fig. 1 shows a section through an old building that is to be modernised. The additional uninterrupted layer of thermal insulation applied all around the envelope is represented schematically. One glance is enough to identify the potentially significant thermal bridges:
- Masonry projecting out of the envelope at the knee wall
- Wood beam ceilings as intermediate ceilings; the situation at the beam heads is especially important
- Inclusion of the windows (sides/above and below at the window sill).
- Rising external brickwork at the base.
- Load-bearing walls penetrating through the basement ceiling.
These details will be discussed in the present article along with the relevant solutions.
The initial assumption is based on the two standard components shown in Fig. 2. The wall with its “one-and-a-half bricks“ masonry is typical for plastered solid constructions built before the Second World War. The “24cm vertically perforated brickwork” stands for slender wall constructions of the 50s and 60s, and also for those in the 70s as other materials were also used (e.g. pumice), but the results are similar, and above all the modernisation approaches hardly differ from each other. In the years up to 1950, wood beam ceilings were mostly used; at first concrete elements, and later concrete slabs started to be used for the basement ceiling, later on increasingly also for other floors except for the topmost ceiling. The typical questions and challenges will become clearer if an example case is considered for each type of ceiling.
Read more
Main objectives of refurbishments with Passive House components ![]()
Modernisation using Passive House components ![]()
Summary: Reduced thermal bridges and improved airtightness
It is possible to transfer the planning principles for the new construction of Passive Houses to modernisations of old buildings.
“Thermal bridge free design” can also be applied in the case of old buildings; but there are some exceptions where a completely thermal bridge free implementation is not possible with justifiable effort (e.g. basement plinth, projecting balcony slabs etc). During the planning of these details the principles of thermal bridge free design can be of help.
Basically, the details with improved insulation on the outside have higher interior surface temperatures. The risk of moisture damage is reduced everywhere with the improved insulation. Some details in old buildings have such enormous thermal bridges that only insulation to the Passive House level can ensure sufficiently high interior surface temperatures in the winter, so that there is no risk of mould growth even behind furniture placed against walls. The results of the calculations presented here for protection from moisture related problems show that it is imperative to also insulate the exterior walls of the building with adequate insulation thicknesses if new airtight windows are installed. With the Passive House level of insulation on the outside, one can be sure to remain on the safe side for all details.
In order to achieve a good standard of airtightness, the same rules apply as for a new construction, but specific solutions needs to be worked out for a number of the details in old buildings. One of these is to position the airtight envelope at the level of the old exterior plaster. Without careful airtight connection of each of the individual component layers to each other, it will not be possible to achieve an adequate standard of airtightness.
Literature
[AkkP 16] Wärmebrückenfreies Konstruieren; Protokollband Nr. 16 des Arbeitskreises kosten¬günstige Passivhäuser Phase II; Passivhaus Institut; Darmstadt 1999.
Thermal bridge free design; Protocol Volume No. 16 of the Research Group for Cost-effective Passive Houses Phase II; Passive House Institute; Darmstadt 1999
[AkkP 21] Architekturbeispiele: Wohngebäude; Protokollband Nr. 21 des Arbeits¬kreises kosten¬günstige Passivhäuser Phase III; Passivhaus Institut; Darmstadt 2002.
Architectural Examples: Residential buildings; Protocol Volume No. 21 of the Research Group for Cost-effective Passive Houses Phase III; Passive House Institute; Darmstadt 2002.
[Feist 2002] Feist, W.; John, M.; Pfluger, R.: Bauphysikalische Betreuung für das Bauvorhaben Jean-Paul-Platz 4 in Nürnberg, im Auftrag der wbg Nürnberg mbH, Oktober 2002.
Feist, W.; John, M.; Pfluger, R.: Building physics monitoring of the construction project Jean-Paul-Platz 4 in Nuremberg, on behalf of the wbg Nürnberg mbH, October 2002.
[Hauser 2001] Hauser, G.: Wärmebrücken im Gebäudebestand, Hrsg.: Fachverband für Energie-Marketing und -Anwendung (HEA) e.V. beim VDEW, 1. Auflage, Frankfurt am Main, April 2001.
Hauser, G.: Thermal bridges in existing buildings, by the specialists’ association for energy marketing and applications (HEA) e.V. at VDEW, 1st edition, Frankfurt am Main, April 2001
[Geyer 2003] Geyer, Ch.: Wärmeschutz einer Außenwandecke oberhalb eines Kellers – Analyse und Sanierung eines Schadens¬falles, Bauphysik 25, Heft 2, April 2003.
Geyer, Ch.: Thermal protection of an exterior wall corner above a basement – Analysis and refurbishment of a case of building damage, Bauphysik 25, Issue 2, April 2003
[Raisch 1928] Raisch, E.: Die Luftdurchlässigkeit von Baustoffen und Baukonstruktionen, gi 30 (1928).
Raisch, E.: Air permeability of building materials and structures, gi 30 (1928).
[Sedlbauer 2002] Sedlbauer, K.; Gabrio, Th.; Krus, M.: Schimmelpilze – Gesund¬heit¬s¬gefährdung und Vorhersage; Gesundheits¬ingenieur 123(2002), Heft 6, S. 285ff. Sedlbauer, K.; Gabrio, Th.; Krus, M.: Mould fungus – risk to health and forecast; Gesundheits¬ingenieur 123(2002), Issue 6, S. 285ff


