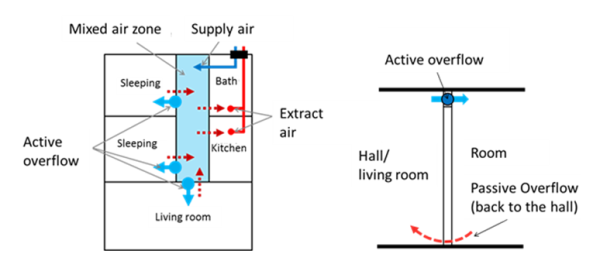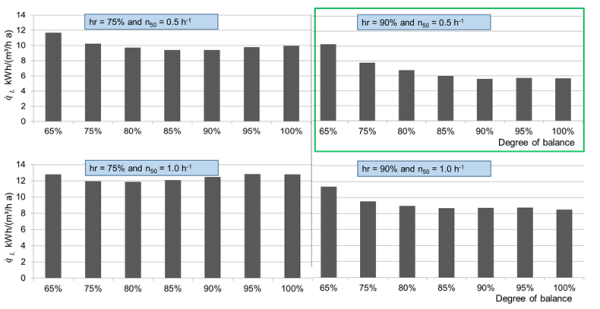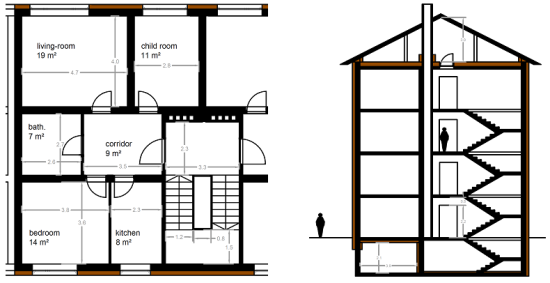Table of Contents
Component Award 2016: Affordable ventilation solutions for retrofits
Author: Kristin Bräunlich (Passive House Institute)
1. Affordability: the key to widespread residential ventilation with heat recovery
Seventy percent of the building stock in Germany was constructed before 1989. Solutions that are easy to integrate in such buildings will be crucial towards providing high-quality ventilation systems with heat recovery in the growing retrofit market. The concept will only become popular on the market in the long run if controlled ventilation with heat recovery becomes more affordable.
2. Aspects of affordable residential ventilation for retrofits in particular
Compact duct networks
Compact duct networks reduce not only pressure losses during operation but also the initial work needed for installation. Comfort ventilation systems with heat recovery (supply and extract air systems) can be built much more efficiently, at lower cost and with lower maintenance requirements if the airflow consistently follows the principle of directed airflow. Here, fresh supply air flows not only from supply air rooms into extract air rooms via hallways, but also, for instance, from bedrooms into living rooms and from storage rooms into toilets (double use of supply and extract air). As a part of the project “Doppelnutzen” (comfort-optimised and cost-optimised directed airflow concepts for energy-efficient residential buildings, http://www.phi-ibk.at/luftfuehrung/), the University of Innsbruck developed a planning tool that provides tips for cost-optimised ventilation concepts, based on the specific floor plan.
Active overflow elements are another interesting option for air distribution (Figure 1). This new concept is especially useful for retrofits because the duct network can be reduced to a short extract air network. The basic idea is that supply air enters only one room (the hallway or living room, for instance). Small ventilators in the lintels of interior doors or in separating walls distribute the supply air into neighbouring rooms. These ventilators have very low power consumption of about 1 W. The return flow from the rooms back into the hallway can take place passively through a door gap or a vent.
Optimised device integration
Interior space is expensive. If the ventilation system takes up less space in the building, more floor space is available for active use. Properly placing equipment is therefore a good way to reduce the cost of ventilation systems. For instance, a central device can often be installed in the attic or on top of a flat roof instead of in its own closet or engineering room within the building.
It may also be interesting to install decentral dwelling ventilation systems in space that is otherwise unused, such as in ceilings or integrated in façades. In such cases, the ventilation device takes up no additional area inside. Façade integration is an interesting option because it minimises the number of ducts requiring high-quality insulation. The unit does not need a fancy case as long as it is quiet during operation (Passive House Institute recommends noise levels of ≤ 25 dB(A) in a living room and ≤ 30 dB(A) in a functional room). For volume air flows of 20 to ca. 60 m³/h, ventilator concepts are already available (such as from bluMartin, Zehnder and Vaventis).
Devices and components meant to be seen
For building retrofits, another good option is components that are meant to be seen; they considerably reduce the encasements needed for ducts and the units themselves (suspended ceilings, curtain walls and housings). Helios, Swegon and Heinemann are among the manufacturers that sell such duct solutions.
Efficient operation
Four aspects are crucial for the efficient operation of ventilation systems:
- highly efficient ventilation units (heat recovery rate ≥ 75 %; electrical power consumption ≤ 0.45 Wh/m³);
- duct network optimised for pressure losses and high-quality air filters with low pressure losses;
- constantly balanced operation (balance between supply and extract air flow); and
- regular maintenance of the ventilation unit (once a year in the fall before the heating season begins is recommended, with a filter change and a check of condensate drain).
Improved ventilators have considerably reduced the specific power consumption of residential ventilation units in the past few years. Brushless electric motors (also called EC motors for “electronically commutated” motors) are the reason for the improvements, especially for small ventilators. The duct networks must have low pressure losses for the ventilators to be efficient in actual operation as well. Otherwise, devices with good power efficiency under laboratory conditions can easily lead to excessive power consumption levels.
Air volumes also have to be constantly balanced for efficient operation. Only then can the full potential of heat recovery be tapped and energy savings be ensured over the long term. The savings from lower ventilation heat losses from a system with automatic volume flow balancing (such as ventilators with constant volume flow) are all the greater the better the ventilation unit’s effective heat recovery rate is – and the more airtight the building is (Figure 2).
Building airtightness and ventilation systems’ heat recovery efficiency continue to improve so that using a device with automatic volume flow balancing always pays for itself (the average effective heat recovery rate of devices certified according to Passive House Institute criteria is already 84 %).
3. Focus of the Component Award 2016
This year’s Component Award focuses on affordable residential ventilation for retrofits based on the example of a typical building from the 1960’s (Figure 3). A multi-family building with eight identical dwellings is to be equipped with controlled ventilation in the dwellings in the course of a multistage renovation plan. Each dwelling is to have up to three residents.
Holistic ventilation solutions for the entire building were asked for. They should be easy to install and have very good energy consumption levels. The participants are to offer working ventilation systems for the entire building in accordance with the following requirements. In addition to investment costs for the ventilation unit and all required components, each offer includes planning, installation, calibration and maintenance costs for the first year of operation.
Requirements/details:
- Fully functioning ventilation system: If additional services are required for the ventilation unit to be fully functional, they must be taken into consideration in the offer.
- Design of air volumes: They are to be designed so that air quality of IDA 3 (moderate indoor air quality in accordance with EN 13779) is attainable in normal operating mode with three occupants per dwelling (at directed airflow from supply air into extract air rooms equivalent to a supply air volume flow of ca. 90 m³/h). In addition, reduced ventilation should be an option along with open windows.
- Noise: When the unit is in constant operation, noise levels must not exceed ≤ 25 dB(A) in living rooms and ≤ 30 dB(A) in functional rooms. If the device itself does not meet these requirements, additional steps must be taken and included in the cost (silencers, encasements, etc.).
- Summer ventilation: Because the building is in a city centre, the devices should provide a summer ventilation strategy.
- Frost protection: For devices not equipped with a suitable frost protection strategy, appropriate additional steps must be taken.
- Condensation drain: A solution for condensate drain (if necessary) must be described and included in the cost.
- All ventilation systems certified as Passive House components by the Passive House Institute are eligible for the award.
4. Assessment of submissions
The assessment is based on a lifecycle analysis including all costs (the unit, components, duct network, installation and any other costs, such as an encasement or suspended ceiling, if required, maintenance, etc.). The assessment also considers practicability, architectural quality of the unit’s integration and design (for visible systems). The following two items each make up 50 % of the score:
- lifecycle costs (based on the PHPP-based analysis tool for ventilation systems), and
- aspects such as practicability (suitability for step-by-step retrofits), the integration of the unit and ducts, design, space requirements and maintenance. An independent jury assessed these factors.
5. Outlook
At the time this paper was written, submissions could still be made for the Component Award. Interesting solutions are expected. The winners will be presented at the Passive House Conference. The EuroPHit ventilation brochure will summarise the results. The participating exhibitors can also show you individual solutions at their stands.
6. Acknowledgments
Many thanks go to the members of the jury: André Zaman, Björn Kierulf, Markus Münzfeld, Prof. Dr. Rainer Pfluger, Prof. Dr. Rolf Strauss, Peter Schwerdtfeger and Prof. Dr. Wolfgang Feist.
The Component Award is part of the EuroPHit programme co-financed by the European Union’s Intelligent Energy Europe Programme.
Residential construction and real estate companies ABG Frankfurt Holding, BASF Wohnen + Bauen, GAG Ludwigshafen and Innsbrucker Immobilien Gesellschaft IIG served as patrons for the Component Award 2016.
7. References
| [EuroPHit Project] | Component Award 2016 – cost-efficient ventilation for refurbishments of residential buildings, part of the EuroPHit project: www.europhit.eu |
| [Passive House Institute 2015] | Arbeitskreis kostengünstige Passivhäuser: Protokollband Nr. 50, Kostengünstige Lüftungslösungen für den Wohnbau. |
| [Sibille, E.; Pfluger, R. 2008] | Die Anwendung aktiver Überströmer für die Verteilung in Wohnungen. In: Proceedings of the 19th International Passive House Conference 2015 in Leipzig, Germany, Passive House Institute, Darmstadt. |
| [Beuth Verlag 2008] | DIN EN 13779: Lüftung von Nichtwohngebäuden – Allgemeine Grundlagen und Anforderungen an Lüftungs- und Klimaanlagen |
| The sole responsibility for the content of Passipedia lies with the authors. While certain marked articles have been created with the support of the EU, they do not necessarily reflect the opinion of the European Union; Neither the EACI nor the European Commission are responsible for any use that may be made of the information contained therein. |





