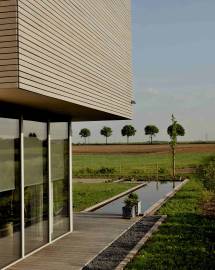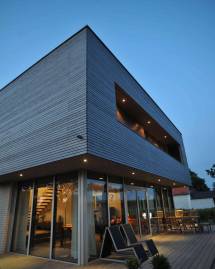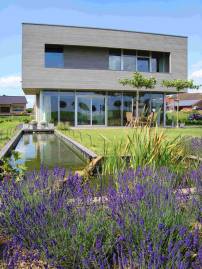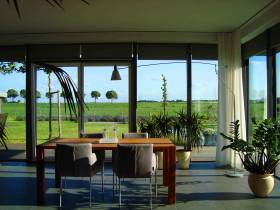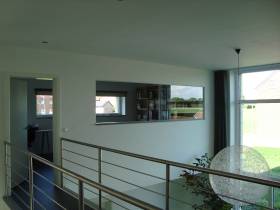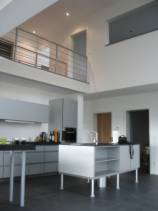The Hanssen-Höppener Passive House
Author: Rongen Architekten
Propsteigasse 2, 41849 Wassenberg, Germany
info@rongen-architekten.de
Climmy Hanssen and Francois Höppener, a dutch couple who place very high demands on the quality of the design, were looking to build a home with a particularly good standard of living comfort that was as environmentally acceptable as possible. The result is a contemporary, modern Passive House in a country village that is characterised by agricultural properties.
The calculated annual heating demand is 14.24 kWh/m². The building is equipped with a heat recovery ventilation system (heat recovery rate 95%) and a 50 metre long upstream geothermal heat exchanger.
The small remaining demand for heating the house is met by a radiant heat pellet stove. The wood pellets that are produced from untreated by-products of the wood-working industry are completely CO2-neutral. The CO2 released during combustion is no more than that released during the natural decay of wood in forests, for example.
Domestic hot water is provided by an air/water heat pump with an integrated 250 litre storage tank.
A 3.2 kWp photovoltaic system on the roof produces electricity which is fed into the grid. All the rainwater seeps into the ground water via infiltration drains on the premises.
From the western side to the eastern side, the living area of the Hanssen-Höppener house is fully glazed; nevertheless, an active solar protection system is not necessary as the upper floor projects outwards towards the east, south and west. The upper floor does not require shading devices either as the window front is recessed against the building envelope. The external walls of the house are partly clinkered and partly consist of grey varnished larchwood planking.
Architects: Rongen Architekten
Propsteigasse 2, 41849 Wassenberg, Germany
info@rongen-architekten.de

