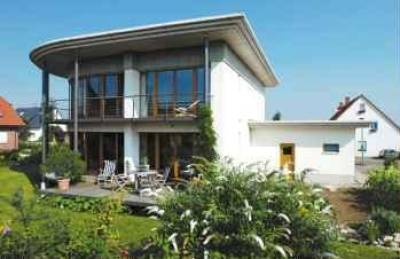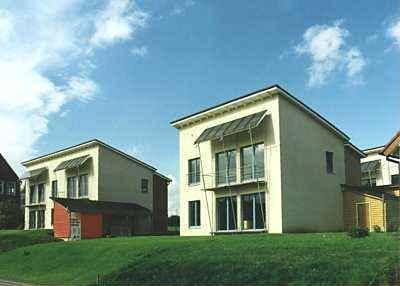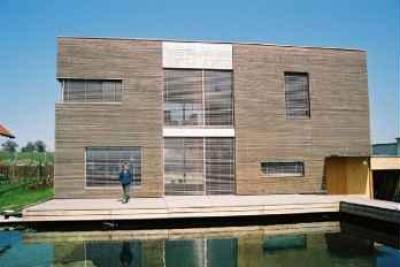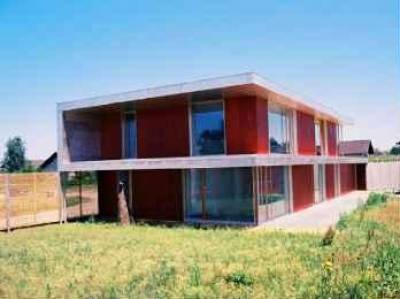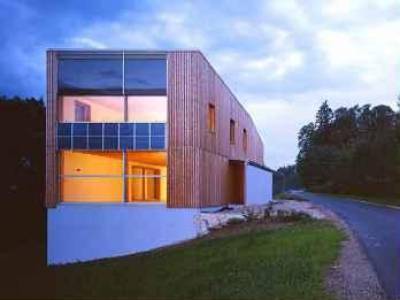examples:residential_buildings:single_-_family_houses:central_europe:selection_of_single-family_passive_houses_in_germany
Table of Contents
Single-family Passive House buildings in Germany and Austria
The following section presents a selection of outstanding examples of multi-family houses in Germany, featured in past Passive House Conferences.
Germany
Lower Saxony
North-Rhine Westphalia
Austria
examples/residential_buildings/single_-_family_houses/central_europe/selection_of_single-family_passive_houses_in_germany.txt · Last modified: by kdreimane

