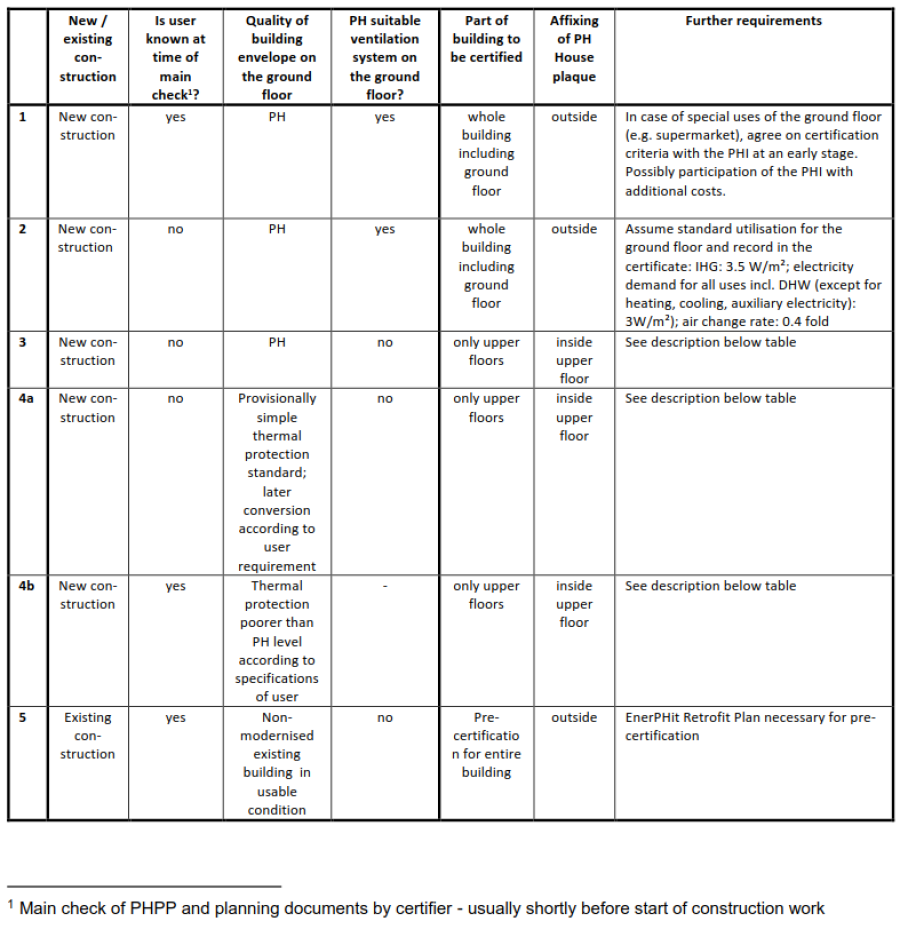Certification of buildings in which the ground floor is used for commercial purposes (for PHPP 9, revised 5-Sep-2016)
The below provisions are an older version which is applicable for projects still using PHPP 9 and criteria version 9. With version 10 of the Criteria for Buildings, these supplementary provisions were revised and integrated into the criteria document. These revised provisions from version 10 of the Criteria for Buildings may also be applied to projects using PHPP 9.
For the Passive House Institute's energy standards, the entire heated volume of a building, including all floors and usage areas, is generally taken into account for certification. The anticipated types of uses (residential, offices etc.) are considered in the energy balance.
A very common type of building is that with standard, homogeneous utilisation of the upper floors (usually residential or office use), while the commercial areas on the ground floor may be utilised in widely differing ways depending on the buyer/tenant, e.g. as a supermarket, restaurant, bakery, medical practice, car workshop, shoe shop, day nursery etc. Often the user of the ground floor areas is not known when the energy balance is set up. Options for the certification of such buildings are described in the following table. For those cases which are not shown in this table, please contact the PHI.
Different certification options for buildings with ground floors which are used for commercial purposes. For all variants it is assumed that the upper floors are of Passive House/EnerPHit quality:
Case 3: ground floor with Passive House envelope but without ventilation system
a) The certification will officially only apply for the upper floors (without the ground floor). This will be stated on the certificate.
b) The upper floors on their own must comply with the Passive House criteria (verification with the PHPP). The ceiling between the ground floor and the first floor forms the lower system boundary and is assumed as adiabatic. In the stairwell area etc. the boundary can also be at the ceiling level even if an air space exists here in part (the system boundary does not have to continue down to the ground in the stairwell area).
c) In addition, a separate PHPP calculation will be prepared for the ground floor, with general values for internal heat gains (3.5 W/m²), air change rate (0.4- fold) and heat recovery efficiency (same as average value of the upper floors). The area-weighted average of the heating and cooling demands for the ground floor and upper floors must also comply with the Passive House criteria.
d) The requirements for airtightness of the building apply for the entire building envelope including the ground floor.
e) The heating system on the first floor must be dimensioned adequately in order to ensure comfortable temperatures also in the case of an uninhabited and unheated ground floor. If low temperatures prevailing for long periods of time on the ground floor cannot be ruled out (vacant/use as a workshop etc.), then the ceiling between the ground floor and the first floor should be so well-insulated that there won't be any impairment of thermal comfort and structural integrity, and heating costs should not greatly exceed those for the other floors. Alternatively, it can be ensured that the ground floor will always be kept at a certain minimum temperature in case of vacancy.
f) The prospective buyer/tenant should be advised to meet the Passive House criteria with reference to ventilation technology and electrical equipment (verification with the PHPP for the entire building), in which case the certificate can subsequently be extended to the entire building after agreement with the certifier.
Case 4 (a+b): ground floor with simple thermal protection standard because later user requirements are unknown or due to non-negotiable requirements of a known user
a) The certification will only apply for the upper floors (without the ground floor). This will be stated on the certificate.
b) The upper floors on their own must comply with the Passive House criteria (verification with the PHPP). There must be a clearly defined boundary between both zones, which simultaneously represents the airtight layer. With regard to heat losses, the ceiling and walls towards the ground floor zone may be assumed as adiabatic in the PHPP.
c) The requirements for airtightness of the building apply for the upper floors (without the ground floor zone).
d) A (draft) plan will be prepared for the ground floor with which the Passive House Standard can be achieved for the entire building. This will be verified with a corresponding PHPP variant. In particular the position of the airtight layer and the insulation layer as well as the connection of these layers to the storey above these should be clarified in principle. No detailed construction planning is required.
e) The heating system on the first floor must be dimensioned adequately in order to ensure comfortable temperatures also in the case of an uninhabited and unheated ground floor. If low temperatures prevailing for long periods of time on the ground floor cannot be ruled out (vacant/use as a workshop etc.), then the ceiling between the ground floor and the first floor should be so well-insulated that there won't be any impairment of thermal comfort and structural integrity, and heating costs should not greatly exceed those for the other floors. Alternatively, it can be ensured that the ground floor will always be kept at a certain minimum temperature in case of vacancy.
f) Prospective buyers/tenants should be advised to meet the Passive House criteria with reference to the building envelope, ventilation technology and electrical equipment in accordance with point d) (verification with the PHPP for the entire building), in which case the certificate can subsequently be extended to the entire building after agreement with the certifier.

