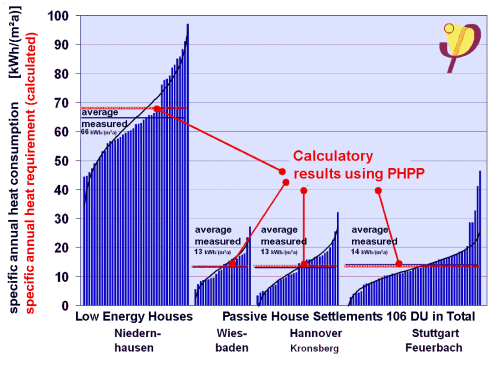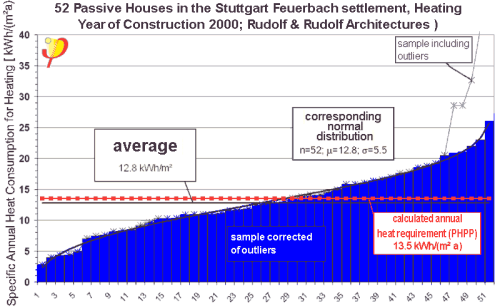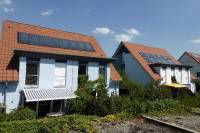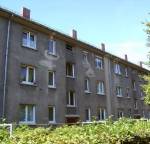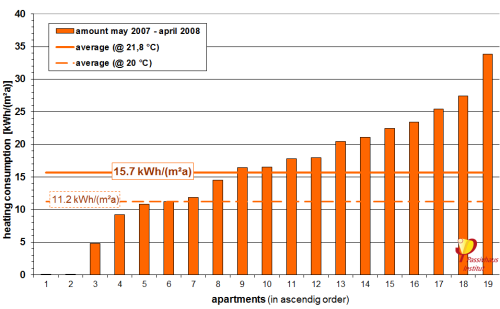This is an old revision of the document!
Table of Contents
Energy efficiency of the Passive House Standard: Expectations confirmed by measurements in practice
1. Measurements results for the Passive House Standard
Long-term experiences and statistically verified measurement results for actual consumption values are available for Passive House buildings. The reliability of the Passive House concept can be judged from these results.
With all building standards there are significant differences in consumption due to user behaviour, even in the case of identically constructed buildings. The consumption must therefore always be measured for a sufficiently large number of identically constructed homes so that utilisation-dependent influences can be averaged out, thereby enabling a comparison of the building quality. Fig. 1 provides an overview of measurement results from 41 low energy houses and a total of 106 Passive House homes in Germany. A number of insights can be gained from these measurement results.
 The low energy settlement in Niedernhausen with 41 terraced houses is used as a reference for comparison purposes. The individual values of the heat meter readings for the year 1994 are shown in Fig. 2 (measurement: [Loga 1997] ).
The average value for all homes measured is 65.6 kWh/(m²a). (Here and subsequently, the living area is used as the reference value for the consumption, as is usually done for heating cost invoices).
The low energy settlement in Niedernhausen with 41 terraced houses is used as a reference for comparison purposes. The individual values of the heat meter readings for the year 1994 are shown in Fig. 2 (measurement: [Loga 1997] ).
The average value for all homes measured is 65.6 kWh/(m²a). (Here and subsequently, the living area is used as the reference value for the consumption, as is usually done for heating cost invoices).
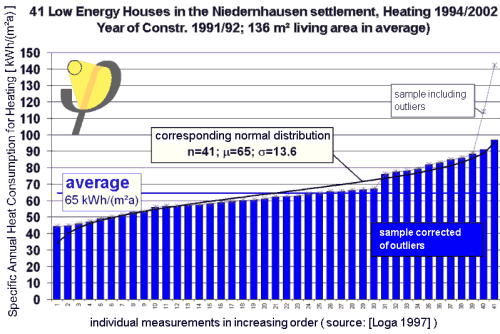
This average value is considerably lower than the average heat consumption in existing housing stock in Germany. If a space heating value of 112 kWh/(m²a) is used as the current (2013) reference value for Germany, corresponding to the average heating consumption in apartment buildings that are invoiced according to consumption [techem 2014] , then the consumption in 1997 in the low-energy settlement is at least 41.5 % less than today's average consumption. Incidentally, although built in 1991, the construction standard of this settlement is still better than the requirements of the currently applicable German energy standard (EnEV).
Fig. 2 also shows that the individual values are scattered around the average value depending on utilisation. The influence of user behaviour on the consumption is even quite high. However, this is the case not only in energy saving houses but also in poorly insulated buildings. The standard deviation (a measure of the mean deviation of the individual values from the average value) for this settlement is 13.6 kWh/(m²a) or 21% of the average consumption value.
The deviations due to user behaviour average out to a great extent if an average value is used, even more so for a large number of identically constructed units. The average consumption value for this housing development is statistically accurate to ±2 kWh/(m²a). It is therefore statistically secured that the low-energy standard leads to significant energy savings (41.5% ± 1.8%) compared with the current building stock.
1.1. Passive House settlement in Wiesbaden/Dotzheim
 This was the first Passive House settlement project in Germany (built in 1997, by Rasch & Partner) and consists of 22 houses.
Fig. 3 documents the heat meter readings of the 1998/99 winter season. The average value was determined as 13.4 kWh/(m²a). This means that the average consumption of the Passive House settlement is 80% lower than that of the low energy settlement in Niedernhausen.
This was the first Passive House settlement project in Germany (built in 1997, by Rasch & Partner) and consists of 22 houses.
Fig. 3 documents the heat meter readings of the 1998/99 winter season. The average value was determined as 13.4 kWh/(m²a). This means that the average consumption of the Passive House settlement is 80% lower than that of the low energy settlement in Niedernhausen.
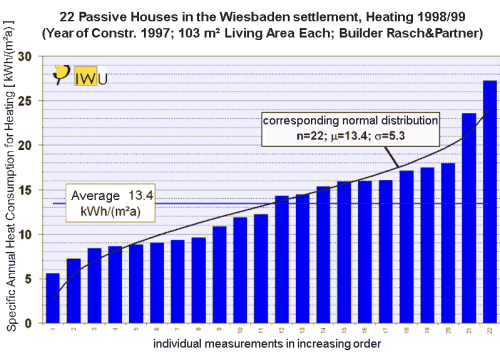
The standard deviation of the individual values of the Wiesbaden settlement is ±5.3 kWh/(m²a) and is much lower than that of the low energy settlement. However, relative to the much smaller average consumption, the effect of user behaviour is more noticeable. The determined average value is statistically accurate to ±1.1 kWh/(m²a). The energy savings due to the Passive House Standard are therefore statistically reliable. These are:
(80% ± 2%) in savings compared to the low energy standard, and at least
(88% ± 1%) in savings compared to the average heating consumption in Germany
1.2. Passive House settlement in Hanover/Kronsberg
 The Passive House settlement in Hanover/Kronsberg consists of 32 essentially identical terraced houses built as mixed constructions according to the Passive House Standard. The settlement was built in 1998/99; all units were designed individually. These were part of the Europe-wide CEPHEUS project. Fig. 4 documents the heat meter readings in the heating season of 2001/2002. The average value is 12.8 kWh/(m²a). The consumption in this Passive House development is therefore about 81% less than that of the low-energy development in Niedernhausen ([Peper/Feist 2002] ).
The Passive House settlement in Hanover/Kronsberg consists of 32 essentially identical terraced houses built as mixed constructions according to the Passive House Standard. The settlement was built in 1998/99; all units were designed individually. These were part of the Europe-wide CEPHEUS project. Fig. 4 documents the heat meter readings in the heating season of 2001/2002. The average value is 12.8 kWh/(m²a). The consumption in this Passive House development is therefore about 81% less than that of the low-energy development in Niedernhausen ([Peper/Feist 2002] ).
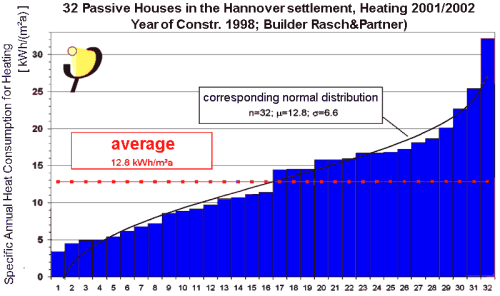
The average consumption values of all occupied Passive Houses in the housing development as measured by means of heat meters in all studied periods were as follows:
1. Heating period 1999/2000: 14.9 kWh/(m²a)
2. Heating period 2000/2001: 13.3 kWh/(m²a)
3. Heating period 2001/2002: 12.8 kWh/(m²a)
The extremely low heat consumption values for the Passive House housing development in Hanover/Kronsberg are therefore also statistically secured - the standard deviation of the individual values is 6.6 kWh/(m²a), the average value is accurately determined to ±1.2 kWh/(m²a).
1.3. Passive House settlement in Stuttgart/Feuerbach
 The Passive House development in Stuttgart/Feuerbach with a total of 52 terraced and detached houses was finished in the year 2000 by the architectural practice Rudolf. Fig. 5 documents the consumption values of the 2001/2002 heating season. The average consumption value is 12.8 kWh/(m²a) [Reiß/Erhorn 2003] . In this housing development there are a few outliers that are clearly identifiable as such.
The Passive House development in Stuttgart/Feuerbach with a total of 52 terraced and detached houses was finished in the year 2000 by the architectural practice Rudolf. Fig. 5 documents the consumption values of the 2001/2002 heating season. The average consumption value is 12.8 kWh/(m²a) [Reiß/Erhorn 2003] . In this housing development there are a few outliers that are clearly identifiable as such.
The extremely low heat consumption values for the Passive House housing development in Stuttgart/Feuerbach are also statistically secured – the standard deviation of the individual values is 5.5 kWh/(m²a), the average value is accurately determined to ±0,8 kWh/(m²a).
1.4. Conclusion regarding Passive House settlements
The comparison of the measured results for the four housing settlements in the overview (Fig. 6) clearly shows the huge difference in the heating consumption values of the low-energy houses and the Passive Houses. The good correlation of the PHPP calculations with the average value of the consumptions is apparent here.
Regarding the values calculated according to the PHPP, it must also be noted that the calculations were performed and published during planning and before the construction of the relevant buildings. These are not calculation processes with subsequent “adjustment”. Based on the construction projects monitored by the authors in actual practice, the reasons why there are often great differences between the calculations (expected results) and measurements (actual results) in many constructions projects without quality assurance mainly lie in the fact that characteristic values for components and technical systems are too optimistic, or the calculation approaches are incomplete (e.g. approaches for shading are inadequate or internal heat gains are set too high), or commissioning of construction work deviates from the original planning (e.g. because lack of thermal separation in the case of windows is still accepted as being equivalent).
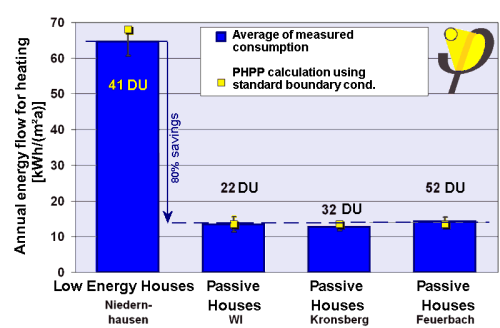
2. Independent confirmation from other projects
Further empirical studies in other areas of the world have independently confirmed the results documented here:
2.1. Passive House Grempstrasse, Frankfurt a.M.
In 2002, the multi-family Passive House building “Wohnen bei St. Jakob” was built in Frankfurt a.M. which belongs to the owners' association of the same name. The building contractor was Frankfurter Aufbau AG, and the building was designed by the architectural firm “faktor 10”. The special feature of this block of 19 apartments with a total area of 1842 m² is the atypical northern orientation of eight apartments, in which the main façade with the large windows faces north as this provides a good view of the Taunus mountains. The 2003/2004 heating period shows an average heating consumption value 12.2 kWh/(m²a) [Peper/Feist/Pfluger 2004] . The north-facing part of the building only has a marginal consumption that is 4 kWh/(m²a) higher than that of the other part. This makes it clear that even this challenge relating to building orientation can be solved easily. In this project too, the measured result agrees well with the previously calculated (PHPP) demand value.

2.2. Passive House residential complexes in Vienna
A study by Treberspurg et al. in the Conference Proceedings of the 14th International Passive House Conference analysed the measured space heating consumption of six Passive House residential complexes in Vienna; the average heat consumption here was less than 10 kWh/(m²a).
| Fig. 8: Some of the multi-family Passive House residential complexes in Vienna which were examined in the study [Treberspurg 2010] . |
The reference buildings (low energy houses) have significantly higher consumption values; over 72 % heating energy was saved in comparison. A study of the costs charged for the buildings simultaneously shows that the Passive House buildings in Vienna were not more expensive to build than the low energy houses. The compactness of the buildings has a significant effect on the construction costs.

2.3. Passive House settlement "Lodenareal" in Innsbruck
The residential complex Lodenareal consists of four L-shaped buildings sections with a total of 354 rental apartments and a living area of 26000 m². The residential complex was built during the period 2007/2010 by the contractor Neue Heimat Tirol (designers din a4 ZT GmbH, and teamk2 [architects] ZT GmbH) (total construction costs € 46 million excluding VAT). Within the framework of the monitoring project with funding by the State of Tyrol and the IKB (research partner of Energie Tirol University of Innsbruck, AEE-INTEC, IFZ), the energy consumption as well as user satisfaction and indoor air quality in these Passive House homes were compared with a similar residential complex of a low energy standard without comfort ventilation built around the same time in Kufstein (Tyrol).
The average space heat consumption for all apartments was 17.6 kWh/m²a (in the first year of measurement) and 16.3 kWh/m²a in the second year of measurement. Adjusted for temperature and climate, this results in 13.6 kWh/m²a in the first year and 14.6 kWh/m²a in the second year.

2.4. Low-energy house projects in the UK
Performance tests of the building envelope were carried out for 25 different buildings. The heat loss per Kelvin temperature difference was determined for the entire building (co-heating test). The measurement by Johnston et al. included 22 low-energy projects and three Passive House buildings [Johnston 2014] . The latter had the best results by far and there was almost no difference between the predicted and measured values.

2.5. Passive House district Bahnstadt in Heidelberg
Monitoring was carried out for residential buildings in the world's largest Passive House district in Heidelberg (Germany) known as Bahnstadt. The buildings in this settlement were studied using a simplified procedure for measuring heating consumption values (minimal monitoring). The average annual consumption of 1260 homes with a total living area of over 75 000 m² in the year 2014 was 14.9 kWh/(m²a). The amount saved in comparison with the reference settlement was 77%. This statistically high number of residential buildings built by different property developers and architects convincingly demonstrated that successful implementation on a broad scale is possible [Peper 2015] . (Note: these measurements were carried out in the first year of operation, in which disruptions in the operation process often occur (e.g. change of tenants, adjustment), as experience has shown. Even so, the Passive House buildings were already functioning faultlessly).

2.6. Semi-detached Passive Houses in Nuremberg-Wetzendorf
Four semi-detached houses in Nuremberg-Wetzendorf already had occupants living there in 2000. The architect was Burkhard Schulze Darup. Evaluation of the residential buildings over the last 13 winter seasons [Krellner 2015] shows permanently low heating energy consumptions with an average value of just 11.4 kWh/(m²a). According to the project report [Schulze Darup 2002] , the specific values for space heating energy consumption in the PHPP are 13.8 and 14.9 kWh/(m²a). In the report it was also verified that the monthly cost burden for the owner families in the year 2000 was already smaller than that for a standard house. The report also showed that the concentration of harmful substances in indoor air is significantly lower in a Passive House with a central ventilation system than it is in a comparable building without a ventilation system. (Picture: M. Krellner)

3. Refurbishment with Passive House components
Due to the progress made with building components, high quality products for the construction of Passive House buildings are increasingly becoming available and new products are constantly being added, so these are now also available for refurbishment of existing buildings and are being used accordingly. These products include triple-glazing in insulated window frames, adequate insulation thicknesses for exterior walls and ventilation systems with heat recovery. What matters here is that the best quality in terms of thermal efficiency should be used when a building component needs to be replaced, even in a step-by-step refurbishment. If only a mediocre standard is implemented, it will not be possible to improve this building component for many more years from the economic perspective.
The refurbishment standard EnerPHit which also permits slightly higher heating demand values was defined because thermal bridges will remain even in the case of an energetically optimised refurbishment, particularly at the building foundation, and also because other details cannot always be dealt with in an optimal way.
3.1. Refurbishment project Tevesstrasse, Frankfurt a.M.
Refurbishment using Passive House components of two typical post-war residential apartment blocks with two apartments per floor was completed in 2006 in Frankfurt. The company factor 10 from Darmstadt was commissioned by the AGB Frankfurt Holding for a low-cost retrofit. Heat is supplied solely via supply air using supplementary air heating; small radiators are installed only in the bathrooms. This resulted in 53 modern apartments of a quality equivalent to the Passive House Standard for new constructions. The buildings were studied in great detail during monitoring carried out over several years [Peper/Grove-Smith/Feist 2009] . 95 % heating energy was saved compared with the heating demand calculated before the refurbishment. With the measured consumption value of just 15.7 kWh/(m²a) or just 11.2 kWh/(m²a) adjusted for an indoor temperature of 20°C, a quality equivalent to the Passive House Standard for new constructions could even be achieved.
If the previously prepared PHPP energy balance (17.3 kWh/(m²a)) is recalculated with the outdoor temperature (measurement climate) and the indoor conditions (indoor temperature) of the measurement period, this will result in a heating demand of 15.1 kWh/(m²a). This extremely good correlation demonstrates once again the great reliability of the PHPP as an energy balancing tool as well as a planning tool for highly energy efficient refurbishment. The oft-bemoaned 'performance gap', that is the difference between the demand and the reality, does not exist with the Passive House Standard.
| Fig. 14: Above: Heating energy consumption of the Tevesstrasse refurbishment project. The average value of the measurements in 19 apartments of one apartment block in the first year is 15.7 kWh/(m²a) on average with an average indoor temperature of 21.8 °C. Adjusted for 20 °C, this equates to just 11.2 kWh/ (m²a).
Below: Thermographic image of the buildings before (left) and after (right) the refurbishment. The improved thermal quality is clearly apparent from the uniformly low surface temperature. |
3.2. Refurbishment project Hoheloogstr Ludwigshafen a.R.
Around the same time as the project in Frankfurt, a complete refurbishment with Passive House components was also carried out in Ludwigshafen a.R. An apartment block (construction year 1965) with 12 apartments and a total living area of 750 m² was modernised by the housing company GAG Ludwigshafen. The building owners chose the designation 'PHiB' (refurbishment to Passive House) for this. A heating demand of 16.4 kWh/(m²a) was measured during the monitoring of the building in the measurement period 2007/2008 [Peper/Feist 2008] . The PHPP calculation prepared during the planning period resulted in a heating demand of 16.2 kWh/(m²a) for normal usage (20°C; standard climate Mannheim). Thus there was no significant deviation from the planned results for this building.
Evaluation of an identically constructed non-refurbished building located at a distance of 300 m at the same time resulted in an average heating consumption of 141 kWh/(m²a). Thus a reduction of 87 % was realised through energy-efficient refurbishment. This figure shows that the huge potential that is possible with refurbishment of typical existing buildings was actually utilised in this case. The good air quality in the apartments examined in this project illustrates the benefits of mechanical ventilation with a permanently high quality of air compared with window ventilation.

3.3. Refurbishment project Nuremberg
Starting in the year 2000, four different projects relating to refurbishment with Passive House components were realised in Nuremberg by the architect Burkhard Schulze Darup on behalf of the housing association wbg Nürnberg GmbH Immobilienunternehmen. The four projects (Jean-Paul-Platz, Ingolstädter Strasse, Bernadottestrasse, Kollwitzstrasse) comprise between 6 and 48 refurbishments, with 102 apartments in total. In some cases, storeys were added to the buildings which were of a quality equivalent to new Passive House constructions.
In all four projects, consumption values were measured and documented after the successful refurbishments [Darup 2011] . Evaluation of the consumption in the years 2001 to 2010 for the refurbished areas demonstrates their successfulness, with consumption values for heating energy between 17.8 and 26.0 kWh/(m²a). The respective PHPP calculations which were performed before each refurbishment again showed only minor deviations (see Fig. 18). The values for the heating demand before the refurbishment measures for two of the buildings are also given: these are around 200 kWh/(m²a). Savings of 88 % and 91 % were achieved in these two projects. The building can be heated with just 9 % or 12 % respectively of the energy that was previously necessary, which illustrates the huge success of the realised projects.
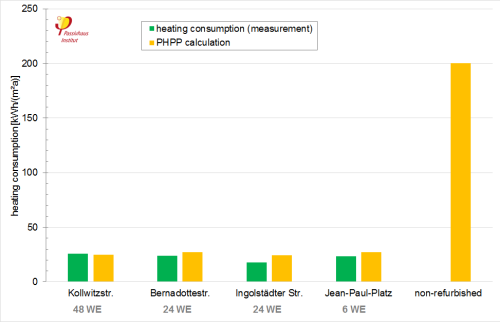
4. Airtightness
An airtight building envelope is a key component in energy efficient buildings. The airtightness test offers an easy way to check this requirement for every building and carry out any improvements that are necessary. A higher quality of airtightness is required in Passive Houses with n50 =0.6 h-1. The fact that this requirement often isn't achieved was demonstrated by the evaluation of a total of 3014 buildings of different types, uses and sizes in the Passive House project database (Fig. 19). An average value of n50 = 0.4 h-1 resulted from this statistically relevant number of buildings, which is an extremely low value. Thus it is clear that from the planning and technical point of view, it is quite possible to realise this considerably better standard. In [Peper/Feist/Kah 2005] it was shown that this high quality is also assured in the long term.
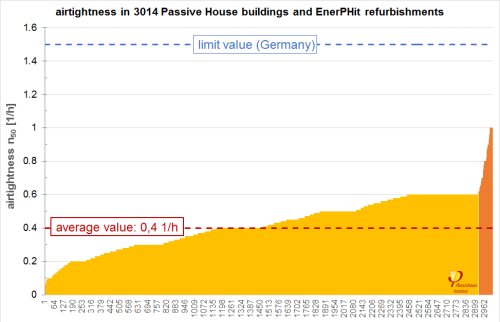
5. Summary
The measured values from more than 1800 apartments in buildings built to the Passive House Standard and ca. 170 apartments which were refurbished with Passive House components prove that the Passive House concept leads to extremely high heating energy savings in a practically verifiable and reproducible manner; these savings amount to 90 % compared with the old building standard and about 80 % on average when compared with the legally stipulated requirements for new buildings. These savings have been proved through statistically significant empirical studies and have been confirmed in a large number of projects. The highest use-related individual consumption values of Passive House buildings are still far lower than the lowest consumption values in conventional new buildings.
Different users often have different consumption values even if they live in identically constructed homes. Deviations of ±50% from the average value are no exception, rather they constitute the expected normal distribution. This applies for all energy standards (existing buildings, low energy houses, Passive Houses etc.) The most significant cause for this distribution is with simultaneous measurements at different set temperature settings during the heating period. For these reasons, an average value from a sufficiently large selection of identically constructed buildings is always necessary for assessing an energy efficient building standard.
The measurement results for the Passive House projects correlate very well with the previously calculated demand values (PHPP). The balancing tool is excellent for reliably predicting the average heating demand during the planning phase. This applies equally for new constructions and refurbishments. With the Passive House Standard, no difference can be detected between the demand value and the reality (so-called “performance gap”).
Passive House components of a high quality in terms of energy efficiency can also be used successfully in refurbishments. Evaluation of the heating consumption values shows that very high savings are reliably achieved with refurbishment in accordance with the EnerPHit Standard. The heating energy consumption values for new Passive House constructions lie in the range of up to 26 kWh/(m²a), with which savings of up to 95 % can actually be achieved.
The measurements in the Passive House projects prove the following in conclusion:
- Unordered List ItemThe individual measures, namely thermal insulation, triple low-e glazing, airtightness and heat recovery ventilation are effective. Deviations of more than about 1 kWh/(m²a) in the average values would be noticeable, but do not occur.
- Unordered List ItemThe calculation method based on the PHPP and the applied boundary conditions proved successful in practice. The differences between the calculated balance and the measured values were very small. The oft-bemoaned 'performance gap' (difference between the demand value and reality) does not occur with the Passive House Standard.
- Unordered List ItemBased on the present consumption statistics, additional heat losses, such as the transmission heat losses or high heat losses due to window ventilation cannot have a decisive influence; these must be within the determined limits with ±1 kWh/(m²a) and are therefore negligible.
6. Notes regarding the units applied
1 kWh (kilowatt hour) is a unit of energy. One litre of fuel oil or 1 m³ natural gas purchased have a heating value of almost 10 kWh.
The specific heating value qH has been used all throughout for the comparison: qH = QH / AEBF.
QH is the measured (useable) heating consumption. The heating distribution was measured at the heat transmission point for all measurement projects (usually by means of heat meters; more details about this can be found in the scientific reports referred to in the text). This measurement records distribution losses and potential heat transmission losses. However, the measurement does not included any heat generator losses.
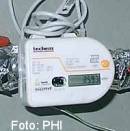 Example: heat meters with an m-bus output were used in all 32 terraced houses in the Passive House development in Hannover-Kronsberg. The entire measuring technique is described in [Peper/Feist 2001] . In addition, there is an overall heat meter in the central supply for each row of houses for checking the results.
Example: heat meters with an m-bus output were used in all 32 terraced houses in the Passive House development in Hannover-Kronsberg. The entire measuring technique is described in [Peper/Feist 2001] . In addition, there is an overall heat meter in the central supply for each row of houses for checking the results.
This measurement includes distribution and heat transmission losses. However, it does not include the heat generator losses.
ATFA is the treated floor area. For all results given here, this is the heated living area; thus the area reference on which heating bills and all published statistics are based was selected. It is important to note that the area AN in accordance with the calculation procedure in the German standard EnEV is approximately 20 to 30% larger than the actual living area. Energy parameters based on AN appear to be much lower than they actually are. For this reason, only the actual net floor area reference is consistently used for our calculations.
values of identically constructed objects are very well approximated by a normal distribution. More details can be found in the CEPHEUS Final Report [Schnieders/Feist 2001] (Chi-Quadrat-Test; Kolmogoroff-Smirnov-Test). In this paper it is also discussed in more detail, what effect it has if the distribution is cut off at zero. Obviously, in the case of Passive Houses, this does not make much a difference. But, for a zero-Energy-House only the positive deviations will remain; adding non-zero to zero just by statistical effects.
Literature
[Darup 2011] Schulze Darup, Burkhard: Energetische Modernisierung (German only; Energy-relevant modernisation), Project Reports. Commissioned by wbg Nürnberg GmbH Immobilienunternehmen. Nuremberg, December 2011
[Ebel 2003] Ebel, W.; Großklos, M.; Knissel, J.; Loga, T. und Müller, K.: Wohnen in Passiv- und Niedrigenergiehäusern – Eine vergleichende Analyse der Nutzungsfaktoren am Beispiel der „Gartenhofsiedlung Lummerlund“ in Wiesbaden-Dotzheim, Endbericht / Energie; Institut Wohnen und Umwelt; Darmstadt 2003.
[Feist/Loga/Großklos 2000] Feist, W.; Loga, T. und Großklos, M.: Durch Messungen bestätigt – Jahresheizenergieverbrauch bei 22 Passivhäusern in Wiesbaden unter 15 kWh/m² Wohnfläche, in BundesBauBlatt, 3/2000, S. 23-27.
[Johnston 2014] D. Johnston, D. Farmer, M. Brooke-Peat & D. Miles-Shenton (2014): “Bridging the domestic building fabric performance gap”, Building Research & Information, DOI: 10.1080/09613218.2014.979093; link: http://dx.doi.org/10.1080/09613218.2014.979093
[Krellner 2015] Krellner, Marcus: Jährliche Ablesewerte der Wärmezähler der vier Doppel-haushälften in Nürnberg-Wetzendorf (German only; Annual heat meter readings of four semi-detached houses in Nuremberg-Wetzdorf). Private supply data, July 2015
[Loga 1997] Loga, Tobias; Müller, Kornelia; Menje, Horst: Die Niedrigenergiesiedlung Distelweg in Niedernhausen, Ergebnisse des Messprogramms, 1. Auflage, Institut Wohnen und Umwelt, 1997.
[Peper 2015] Peper, Søren: Bahnstadt Heidelberg, Minimalmonitoring für ausgewählte Gebäudekomplexe (Bahnstadt Heidelberg, Minimal Monitoring in selected building complexes), Interim Report 2014. Commissioned by the City of Heidelberg. Passive House Institute July 2015. This report can be obtained free of charge from the Passive House Institute.
[Peper/Feist 2001] Peper, Sören; Feist, Wolfgang: Messtechnische Untersuchung und Auswertung - Klimaneutrale Passivhaussiedlung Hannover-Kronsberg; 1. Auflage, Proklima, Hannover 2001; You may downlod an English version on the Passive House Institute website.
[Peper/Feist 2002] Peper, Sören; Feist, Wolfgang: Klimaneutrale Passivhaussiedlung Hannover-Kronsberg Analyse im dritten Betriebsjahr; 1. Auflage, Proklima, Hannover 2002; You may downlod an English version on the Passive House Institute website.
[Peper 2015] Peper, Sören: Bahnstadt Heidelberg, Minimalmonitoring für ausgewählte Gebäudekomplexe. Zwischenbericht 2014. Im Auftrag der Stadt Heidelberg. Passivhaus Institut, Juli 2015; dieser Bericht kann kostenlos beim Passivhaus Institut bezogen werden.
[Peper/Feist 2001] Peper, Søren; Feist, Wolfgang: Messtechnische Untersuchung und Auswertung - Klimaneutrale Passivhaus-Siedlung Hannover-Kronsberg (German only; Metrological study and evaluation – Climate neutral Passive House estate Hanover/ Kronsberg), 1st edition, Proklima, Hanover 2001; this report can be obtained free of charge from the Passive House Institute.
[Peper/Feist 2002] Peper, Sören; Feist, Wolfgang: Klimaneutrale Passivhaus-Siedlung Hannover-Kronsberg Analyse im dritten Betriebsjahr (German only; Climate neutral Passive House estate Hanover/Kronsberg, Analysis in the third year of operation);1st edition, Proklima, Hanover 2002; this report can be obtained free of charge from the Passive House Institute.
[Peper/Feist 2008] Peper, Søren; Feist, Wolfgang: Gebäudesanierung “Passivhaus im Bestand” in Ludwigshafen / Mundenheim, Messung und Beurteilung der energetischen Sanierungserfolge, (Refurbishment of buildings – “Existing Passive House” in Ludwigshafen/Mundenheim, Measurement and evaluation of a successful energy-efficient refurbishment) published by the Passive House Institute Dr. Wolfgang Feist, Darmstadt, 2008.
[Peper/Feist/Pfluger 2004] Peper, S.; Feist, W.; Pfluger, R.: Ein nordorientiertes Passivhaus, Messtechnische Untersuchung und Auswertung von 19 Wohnungen im Passivhaus-Standard in Frankfurt-Bockenheim (A north-facing Passive House, metrological examination and evaluation of 19 Passive House apartments in Frankfurt-Bockenheim, Grempstraße), Research Report on behalf of Frankfurter Aufbau AG, Passive House Institute, Darmstadt 2004. This report can be obtained free of charge from the Passive House Institute.
[Peper/Grove-Smith/Feist 2009] Peper, Søren; Grove-Smith, Jessica; Feist, Wolfgang: Sanierung mit Passivhauskomponenten. Messtechnische Untersuchung und Auswertung, Tevesstraße Frankfurt a.M. (Refurbishment using Passive House components. Metrological study and evaluation, Tevesstrasse Frankfurt); Passive House Institute, Darmstadt, February 2009. This report can be obtained free of charge from the Passive House Institute.
[Peper/Kah/Feist 2005] Peper, Søren; Kah, Oliver; Feist, Wolfgang: Zur Dauerhaftigkeit von Luftdichtheitskonzepten bei Passivhäusern, Feldmessungen (On the durability of airtightness concepts in Passive Houses, field measurements), Research Report within the framework of IEA SHC TASK 28 / ECBCS ANNEX 38. Passive House Institute, Darmstadt, June, 2005.
[PHPP] Passive House Planning Package. Passive House Institute, 1998 - 2015
[Reiß/Erhorn 2003] Reiß, Johann und Erhorn, Hans: Messtechnische Validierung des Energiekonzeptes einer großtechnisch umgesetzten Passivhausentwicklung in Stuttgart-Feuerbach, IBP-Bericht WB 117/2003, Fraunhofer-Institut für Bauphysik, Stuttgart 2003.
[Schnieders/Feist 2001] Schnieders, Jürgen; Feist, Wolfgang; Pfluger, Rainer; Kah, Oliver: CEPHEUS - wissenschaftliche Begeleitung und Auswertung, Endbericht, Projektinformation Nr. 22, 1. Auflage, Passivhaus Institut, 2001
[Schulze Darup 2002] Schulze Darup, Burkhard (Hrsg.): Passivhaus-Projketbericht Energie & Raumluftqualität. Messtechnische Evaluierung und Verifizierung der energetischen Ein-sparpotentiale und Raumluftqualitäten an Passivhäusern in Nürnberg (Passive House Project Report: Energy and indoor air quality. Metrological evaluation and verification of energy saving potentials and indoor air quality in Passive Houses in Nuremberg). AnBus e.V. Nuremberg 2002
[techem 2014] Techem Energy Services: Energiekennwerte 2014. Hilfen für den Wohnungswert. Eschborn, 2014
[Treberspurg 2010] Treberspurg, Martin; Smutny, Roman; Grünner, Roman: Energy monitoring in existing Passive House housing estates in Austria, proceedings of the 14th Passive House Conference, pp. 35-42, 1. edition, passive house institute, Darmstadt 2010
[Wagner 2008] Wagner, Waldemar: Große Wohnanlagen in Passivhausqualität (Large Passive House residential complexes). In: Magazine EE, Arbeitsgemeinschaft Erneuerbare Energien, Nr. 2, 2008 Gleisdorf


