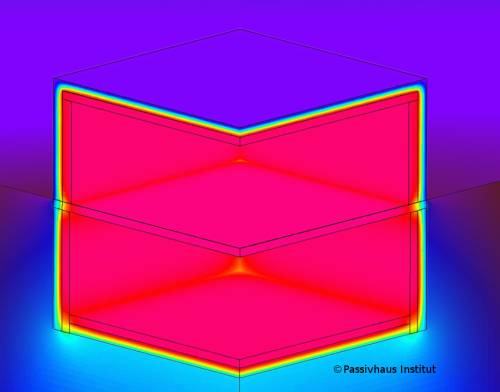planning:component_guidelines_for_cost-optimal_passive_houses_and_enerphit_retrofits
Media Manager
Namespaces
Choose namespace
Media Files
Files in education_training
Sorry, you don't have enough rights to read files.
File
planning/component_guidelines_for_cost-optimal_passive_houses_and_enerphit_retrofits.txt · Last modified: 2017/12/01 11:56 by kdreimane



