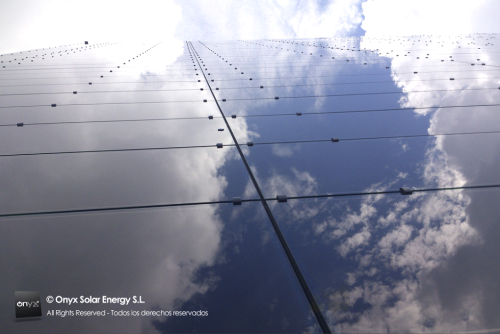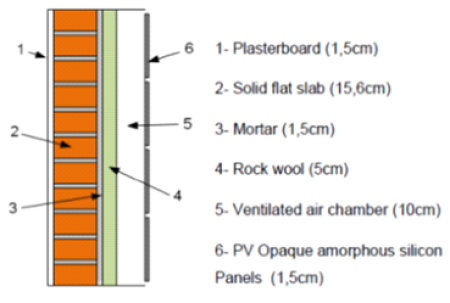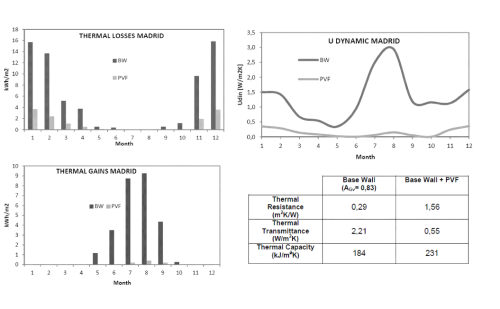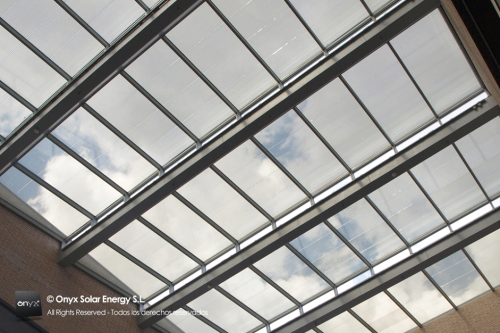Table of Contents
Building Integrated Photovoltaics (BIPV) in Step by Step Retrofitting Projects
Isabel Sánchez, Cristina Fernández, Elena Rico, César Porras, David Martín, Teodosio del Caño. Onyx Solar Energy R&D Department.
Río Cea 1 46, Ávila (Spain), +34 920210050, info@onyxsolar.com
The Passivhaus standard was initially developed in Germany for mid and northern European climates but has spread around the world. It has been proved to work extremely well in Mediterranean climates and not only in residential buildings. Moreover, EnerPHit certification recognises refurbishment projects under Passivhaus criteria. In this respect, one of the strategic objectives of the EuroPHit project is improving the energy-efficiency and RES installation of step-by-step retrofitting to contribute towards the achievement of the EPBD (Energy Performance of Buildings Directive) targets by 2020.
Building integrated photovoltaic solutions are capable of fully replacing conventional construction materials for the building envelope such as skylights, façades, windows, curtain walls, roofs, balcony railings and floors. These multifunctional bioclimatic solutions combine both active and passive properties, providing greater acoustic and thermal insulation and at the same time producing clean energy on site.
The use of components with photovoltaic materials on retrofitting projects is highly recommended because it improves the energy efficiency of the obsolete buildings that did not follow the modernized patterns of sustainability. The most common systems where BIPV could be used on refurbishment projects are ventilated façades and glazing surfaces. This paper will present these solutions focusing on their applications in warm climate conditions and buildings with demand for cooling, with thin-film amorphous silicon (a-Si) technology.
BIPV retrofitting solutions
Regarding retrofitting projects, direct exposure of glass to solar radiation rarely would be achieved in an optimal way, being mandatory the harvesting of diffuse radiation. Then, a-Si technology is the one that offers the best result in terms of kWh/kWp installed under these irradiation conditions. The a-Si technology improves the solar filtering effects comparing to conventional glass. Furthermore, this technology allows a certain degree of semi-transparency as well as the large variety in form, structure, and color to further accomplish aesthetical values of the project.
Photovoltaic ventilated facade
This is an alternative solution for external walls that is composed of an insulation material in the inner part, an air gap and PV modules in the outer layer. This system could be implemented to reduce thermal exchanges and to avoid thermal bridges, while producing clean electricity. Thanks to the ventilated air chamber and the application of insulating material, this system increases the acoustic absorption and reduces the amount of heat that buildings absorb in hot weather conditions. The difference between the density of hot and cold air within the air space creates natural ventilation through a chimney effect. This helps in eliminating heat and moisture, enhancing the comfort level of the occupants.
To analyse the behaviour of the PV ventilated façade system, PASLINK test cell was utilized with an existing methodology for testing the energetic properties of building envelopes. The main objective of this approach is to measure accurately the heat fluxes through the walls, as well as the evolution of associated surface temperatures and ambient temperatures. All external meteorological parameters were also logged. Basically, the test cell is an accurate calorimeter that quantifies energy transfers between interior and exterior, where the differences correspond with energetic fluxes through the sample.
Two façade systems were compared under Madrid (Spain) climate condition: a base wall BW (plaster + concrete blocks + cement mortar) and a photovoltaic ventilated facade PVF (base wall + thermal insulation+ air chamber+ opaque a-Si photovoltaic glass).
Figure 3 shows exchanged energy, both gains and losses, between the controlled indoor and outdoor environment with thermal transmittance values. In an ideal situation, the inner and outer temperatures of a wall would remain constant. This thermal transmittance characteristic is accurately measured by the U-value. In contrast to the ideal condition, the indoor and outdoor temperatures are not so steady. Therefore, there is a need of defining a dynamic thermal transmittance equivalent, Udin, characterizing the dynamic behavior of the wall.
The results show the advantages of the photovoltaic façade system in which thermal heat losses and gains are reduced in the cold months and warm months, respectively. It is important to underline that the dynamic thermal transmittance values obtained are lower than the constant U-value.
Therefore, photovoltaic ventilated façade systems improve thermal behavior of facades and at the same time produce electricity thanks to the sun. Furthermore, it is possible to recover the heat produced in the air chamber of the system, and to use it inside buildings reducing the consumption of heating systems in cold seasons.
Photovoltaic glazing areas
- Glazing areas provides natural illumination, saving energy by reducing the need of using artificial lighting. Nevertheless, it is important to consider thermal gains from solar radiation thereby increasing the need of HVAC systems. For this purpose, semi-transparent thin film photovoltaic glass can be used on glazing systems refurbishment. Not only does it produce free clean energy on site, but also natural illumination is provided. Furthermore, the filtering effect enhances thermal comfort and keeps the interior from deteriorating over time.
- Infrared radiation coming from natural sunlight can cause a heat build-up inside building, resulting in thermal imbalance under hot climate conditions. Measurements carried out with a-Si photovoltaic glazing show a significant decrease in radiation transmission of 780nm-2500nm range (near infrared, N-IR), up to 90%.
- Due to the greenhouse effect, the temperature of the interior rises when the g-value increases. The g-value and SHGC (Solar Heat Gain Coefficient) indicates the amount of energy that goes through a glazing. The a-Si technology of Onyx Solar provides a great protection from such factor, limiting the g-value to the range of 10-40%.
- Another key factor to consider when choosing the right glazing is the negative impact of ultraviolet (UV) radiation into the interiors, on furnishings, and to people. The architectonic photovoltaic glazing filters up to 99% of the ultraviolet radiation. Regarding the light reflection produced by the photovoltaic glass, values go from 7 to 9%. These values are similar to conventional glazing which normally ranges from 6 to 10%.
- The semi-transparent a-Si photovoltaic glazing systems provides a complete flexibility in transparency without compromising the capability of the natural sun light diffusing into the interior spaces. Depending on the transparency degree, the light transmission can vary from 10 to 30%, which is normally the optimal range for interior space.
- Double or triple glazing photovoltaic insulating units can also be incorporated into the project providing improved thermal insulation properties, reaching Uvalues of 0,7W/m2K. The following table shows some properties of the most common glazing configurations.
| Opaque | 10% transp. | 20% transp. | 30% transp. | ||||||
| Uvalue | gvalue | Power | gvalue | Power | value | Power | gvalue | Power | |
| W/m2K | % | Wp/m2 | % | Wp/m2 | % | Wp/m2 | % | Wp/m2 | |
| Single (6+3.6+6) | 5,2 | 23 | 62 | 29 | 44 | 32 | 39 | 37 | 33 |
| IGU (6+3.6+6/12air/4+4) | 2,7 | 6 | 62 | 11 | 44 | 14 | 39 | 19 | 33 |
| Low-E IGU (6+3.6+6/12air /LowE4+4) | 1,6 | 5 | 62 | 10 | 44 | 12 | 39 | 17 | 33 |
| Table 1: Properties of a- Si photovoltaic glazing. Source ONYX |
Conclusions
Active and passive properties of BIPV solutions can help in achieving the passive house certification by meeting its criteria: reducing heating, cooling, and primary energy demand, while simultaneously enhancing interior comfort level. When BIPV solutions are planned to be integrated in the building envelope, they should be considered during the design phase. In this respect, EnerPhit step by step refurbishment plans shall consider the implementation of BIPV systems as a decision to be evaluated in the first steps of the plan.
| The sole responsibility for the content of Passipedia lies with the authors. While certain marked articles have been created with the support of the EU, they do not necessarily reflect the opinion of the European Union; Neither the EACI nor the European Commission are responsible for any use that may be made of the information contained therein. |





