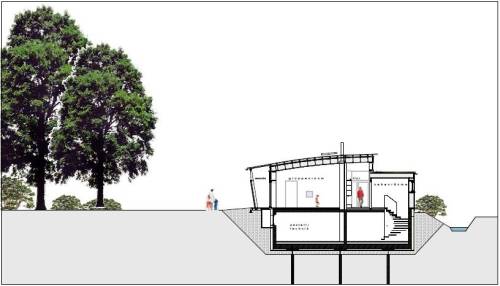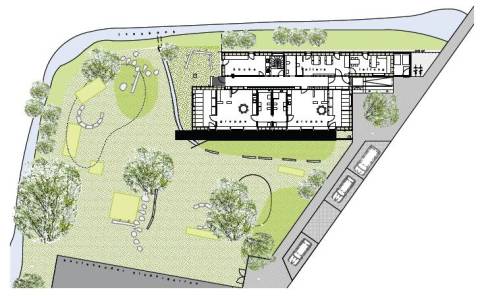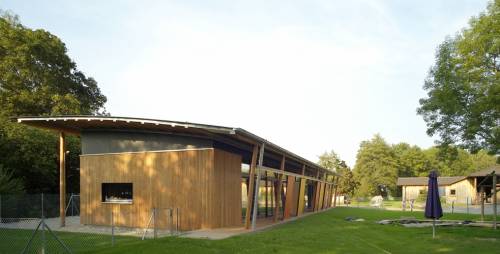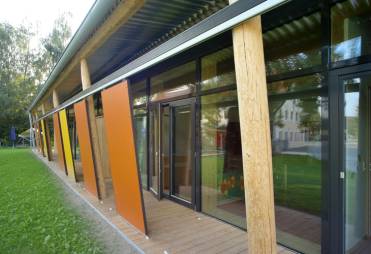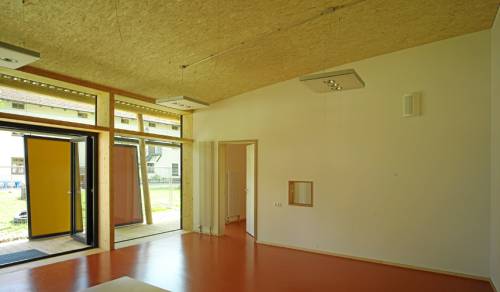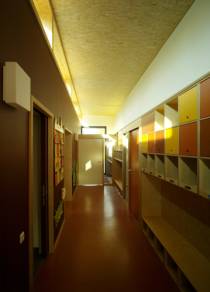Lengdorf nursery school, Germany
| Passive House nursery school Passive House according to PHPP calculations (PHI Darmstadt) See ID 1308 in the Passive House project database Specific space heating demand: 15 kWh/(m²yr) Primary energy demand: 80 kWh/(m²yr) Primary Effective Floor Area: 190 m² Effective Floor Area: 325 m² Treated Floor Area: 290 m² Volume: 1,096 m³ Construction costs: 1,890€/m² of Effective Floor Area, incl. VAT | 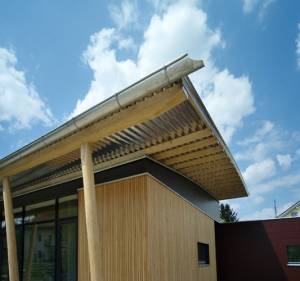 |
Construction:
- External wall: Plasterboard, OSB, plywood I-beams with 40cm cellulose insulation, MDF, ventilated larch sheathing
- Roof: OSB, plywood I-beams with 40cm cellulose insulation, MDF (open to diffusion), ventilated corrugated aluminium sheet
- Floor slab Basement: 12cm perimeter insulation, reinforced concrete floor slab, airtight seal, 18cm insulation
- Ground floor: Impact sound insulation, floor screed, linoleum
- Ventilation, heating, DHW: Supply&exhaust air system with cross-flow heat exchanger, pre-heating/cooling via groundwater heat exchanger, pellet boiler, 7 m² flat plate collector, 500 litre thermally layered storage tank
Architects:
Anna Kragler | Florian Baubin | Dieter Focke,
AB Vallentin
84405 Dorfen, Germany
info@vallentin-architektur.de
Building services:
IB ITG,
84028 Landshut, Germany
Statics:
IB Jochum,
82239 Alling, Germany
Outdoor facilities:
AB Vallentin,
84405 Dorfen, Germany
